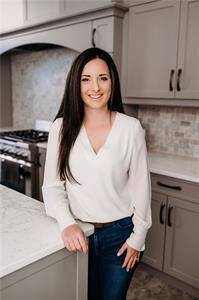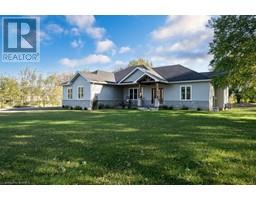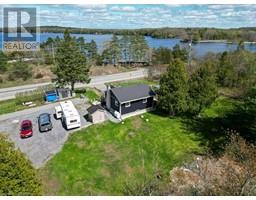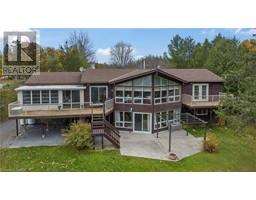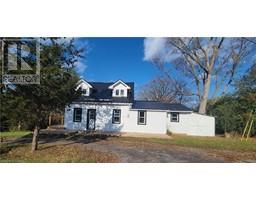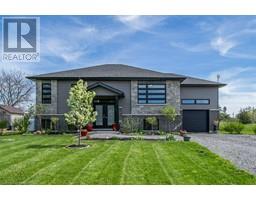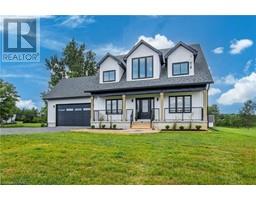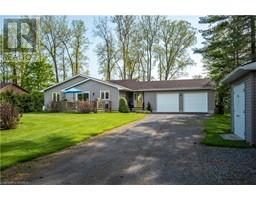11 CENTRE Street S Unit# 102 58 - Greater Napanee, Napanee, Ontario, CA
Address: 11 CENTRE Street S Unit# 102, Napanee, Ontario
Summary Report Property
- MKT ID40602399
- Building TypeApartment
- Property TypeSingle Family
- StatusBuy
- Added1 weeks ago
- Bedrooms2
- Bathrooms2
- Area903 sq. ft.
- DirectionNo Data
- Added On18 Jun 2024
Property Overview
Welcome to your new riverside retreat! This charming 2-bedroom, 2-bathroom condo apartment on the first floor offers the perfect blend of comfort and convenience. Enjoy exterior access through the patio door in the primary bedroom or the door in the spacious living room, seamlessly connecting indoor and outdoor living. The primary bedroom features a generous walk-in closet, providing ample storage space for your wardrobe essentials. Experience the ease of living with in-unit laundry facilities, ensuring the utmost convenience. Step outside and embrace the vibrant community surroundings. This condo is ideally situated close to downtown, playgrounds, and the library. Just a stone's throw away, the boardwalk along the Napanee River invites you to indulge in leisurely strolls and take in the natural beauty that surrounds you. Don't miss the chance to make this riverside condo your own – a perfect blend of urban convenience and serene living. (id:51532)
Tags
| Property Summary |
|---|
| Building |
|---|
| Land |
|---|
| Level | Rooms | Dimensions |
|---|---|---|
| Main level | Laundry room | 6'8'' x 5'1'' |
| 4pc Bathroom | 8'1'' x 6'8'' | |
| Bedroom | 15'0'' x 9'4'' | |
| Full bathroom | 7'0'' x 5'1'' | |
| Primary Bedroom | 15'0'' x 10'4'' | |
| Living room | 15'1'' x 12'1'' | |
| Dining room | 12'5'' x 7'10'' | |
| Kitchen | 8'1'' x 8'0'' |
| Features | |||||
|---|---|---|---|---|---|
| Dishwasher | Dryer | Refrigerator | |||
| Stove | Washer | Central air conditioning | |||

































