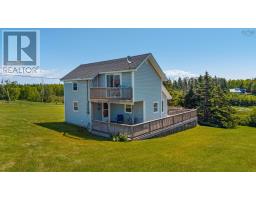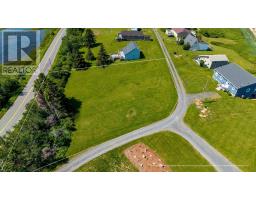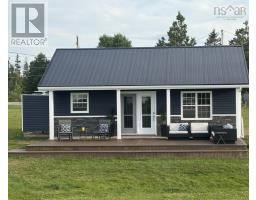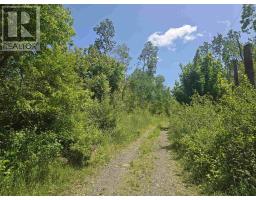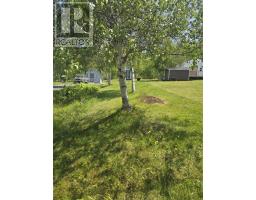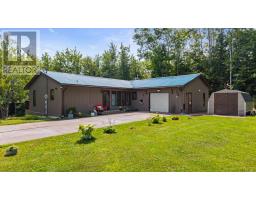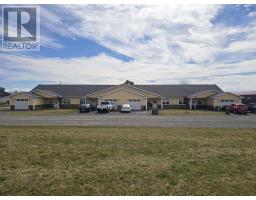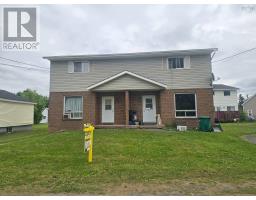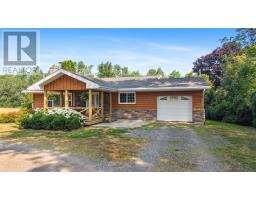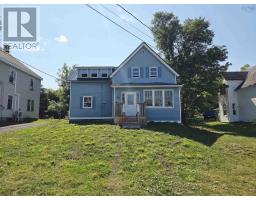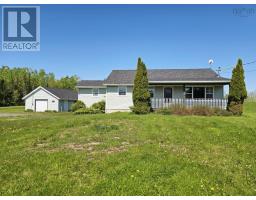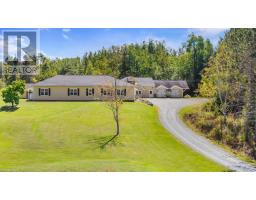759 Foxbrook Road, Foxbrook, Nova Scotia, CA
Address: 759 Foxbrook Road, Foxbrook, Nova Scotia
Summary Report Property
- MKT ID202513816
- Building TypeHouse
- Property TypeSingle Family
- StatusBuy
- Added21 weeks ago
- Bedrooms4
- Bathrooms4
- Area3893 sq. ft.
- DirectionNo Data
- Added On07 Jun 2025
Property Overview
Welcome to this beautifully maintained bungalow nestled on a picturesque 1.2-acre landscaped lot on sought-after Foxbrook Road. This inviting home offers a perfect blend of modern comfort and country charm, just 15 minutes from the amenities of New Glasgow. The main floor boasts a bright and airy open-concept design, seamlessly connecting the kitchen, living, and dining areasperfect for entertaining or everyday family living. You'll find two generously sized bedrooms, a full bathroom, a convenient half bath, and main-floor laundry. Enjoy qnd relax in the 3 season sunroom, which opens onto a large deck overlooking a brand-new 27-foot poolideal for summer gatherings and quiet evenings under the stars. The lower level offers incredible additional living space, featuring a full 4-piece bathroom, a third bedroom, a spacious family room, and a versatile recreation area. A large utility room provides ample storage or potential to be converted into extra living space to suit your needs. This property also includes a self-contained one-bedroom apartment, perfect for extended family, guests, or potential rental income. Outside, you'll find a wired and heated garage, ideal for hobbyists or additional storage. Comfort is ensured year-round with a central air ducted heat pump system, two ductless heat pumps, and two cozy propane fireplaces. This serene country haven offers privacy, space, and flexibilityjust a short drive to town conveniences. Dont miss your opportunity to own this exceptional property! (id:51532)
Tags
| Property Summary |
|---|
| Building |
|---|
| Level | Rooms | Dimensions |
|---|---|---|
| Basement | Recreational, Games room | 20x24 |
| Family room | 16x11.2 | |
| Bedroom | 12.5x11.3 | |
| Bath (# pieces 1-6) | 12.4x10.6 | |
| Utility room | 23x19 | |
| Main level | Foyer | 9.2x12.5 |
| Kitchen | 12x15 | |
| Dining room | 12x8.2 | |
| Living room | 12.7x19.6 | |
| Laundry / Bath | 8.3 x5.2 | |
| Bath (# pieces 1-6) | 13x8.8 | |
| Bedroom | 11.8x13 | |
| Bedroom | 8.9x 11.5 | |
| Sunroom | 27x17 | |
| Living room | 19.4x13.2 | |
| Kitchen | 12x5 | |
| Bedroom | 9x11 | |
| Bath (# pieces 1-6) | 11.5x5.7 | |
| Laundry room | 6x4 |
| Features | |||||
|---|---|---|---|---|---|
| Garage | Detached Garage | Gravel | |||
| Parking Space(s) | Stove | Dishwasher | |||
| Dryer | Washer | Refrigerator | |||
| Central air conditioning | Wall unit | Heat Pump | |||




















































