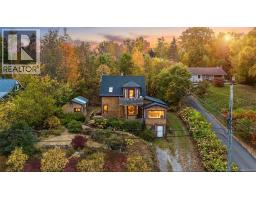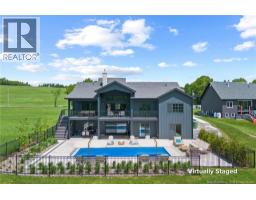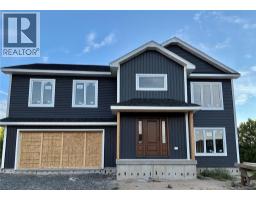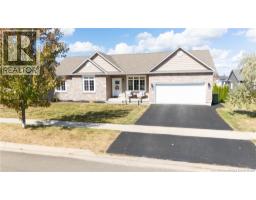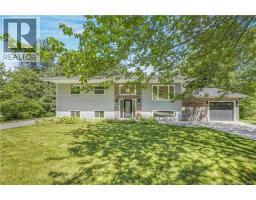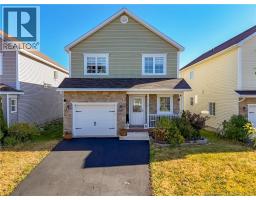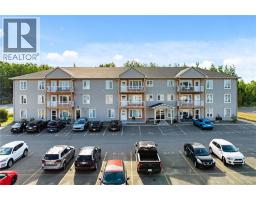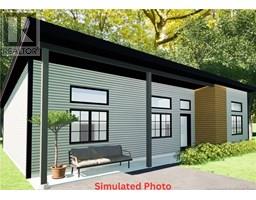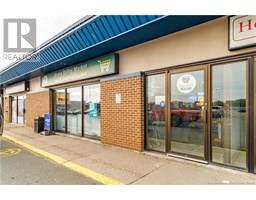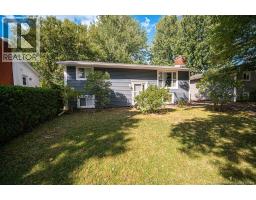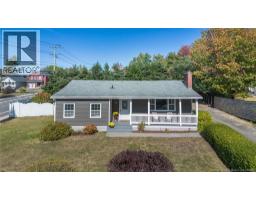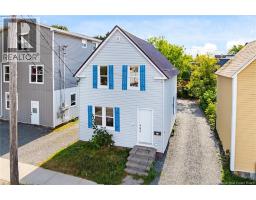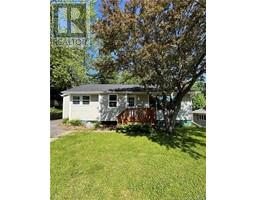630 York Street Unit# 628-630, Fredericton, New Brunswick, CA
Address: 630 York Street Unit# 628-630, Fredericton, New Brunswick
Summary Report Property
- MKT IDNB126706
- Building TypeHouse
- Property TypeSingle Family
- StatusBuy
- Added2 weeks ago
- Bedrooms5
- Bathrooms2
- Area1770 sq. ft.
- DirectionNo Data
- Added On15 Sep 2025
Property Overview
Welcome to 628-630 York Street, a fantastic opportunity for homeowners and investors alike in a prime Fredericton location. This well-maintained two-unit home offers a seamless blend of owner-occupancy potential with strong rental income. Public transit and everyday necessities are within walking distance, making it a convenient choice for Owner and tenant. Upper Level: The spacious upper unit features 3 bedrooms, 1 bathroom, and a generous floor plan. Currently rented for $2,200 + utilities, it provides a substantial income stream. Lower Level: The walkout main level offers a 2-bedroom, 1-bathroom mortgage helper unit. With its own separate meter and entrance, this unit is currently rented for $1,600 + utilities, providing excellent support for your ownership costs. The property has been renovated in last couple of years and features a new roof installed in 2024 with a transferable warranty, providing peace of mind and protecting your investment for years to come. (id:51532)
Tags
| Property Summary |
|---|
| Building |
|---|
| Level | Rooms | Dimensions |
|---|---|---|
| Second level | 3pc Bathroom | 9' x 5' |
| Bedroom | 12' x 9' | |
| Bedroom | 9' x 9' | |
| Bedroom | 13' x 9' | |
| Kitchen | 18' x 10' | |
| Family room | 18' x 14' | |
| Living room | 18' x 14' | |
| Main level | 3pc Bathroom | 8' x 6' |
| Kitchen | 13' x 8' | |
| Bedroom | 12' x 9' | |
| Bedroom | 12' x 9' | |
| Family room | 12' x 9' | |
| Living room | 15' x 15' |
| Features | |||||
|---|---|---|---|---|---|
| Balcony/Deck/Patio | Attached Garage | Heat Pump | |||























