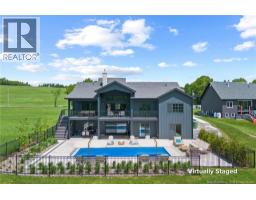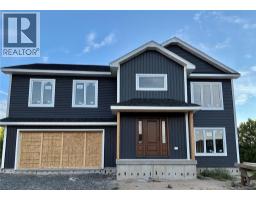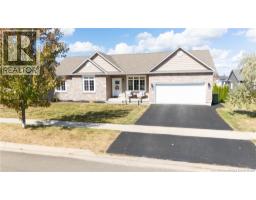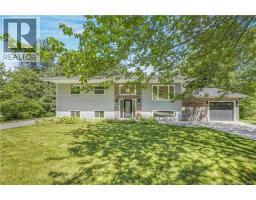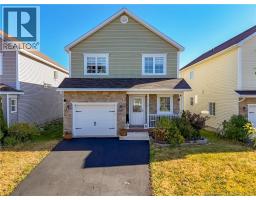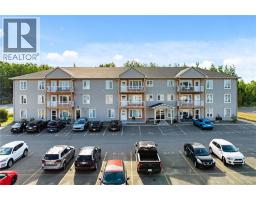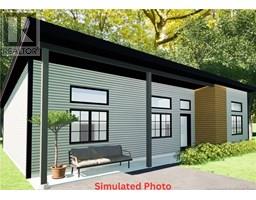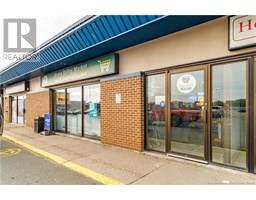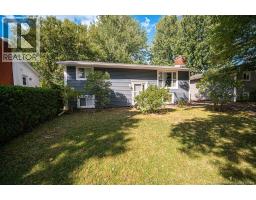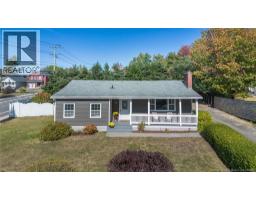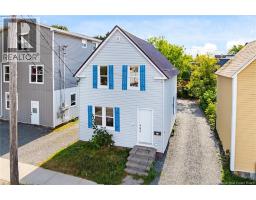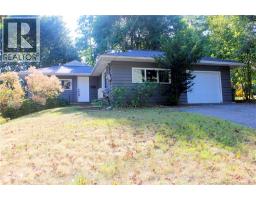693 Mitchell Street, Fredericton, New Brunswick, CA
Address: 693 Mitchell Street, Fredericton, New Brunswick
Summary Report Property
- MKT IDNB120225
- Building TypeHouse
- Property TypeSingle Family
- StatusBuy
- Added6 weeks ago
- Bedrooms5
- Bathrooms2
- Area2200 sq. ft.
- DirectionNo Data
- Added On14 Aug 2025
Property Overview
Rare income potential within walking distance to both universities Ideally situated on the hill directly across from the Fredericton YMCA, this property offers exceptional convenience and versatility. The main floor features a bright and spacious living room, a generous kitchen with an adjoining dining area, two bedrooms, a full bathroom, and a versatile bonus room - perfect for a home office, studio, or guest space. Step out from the bonus room onto the private back deck, ideal for relaxing or entertaining. Downstairs, the fully finished lower level includes three additional bedrooms, another full bathroom, and a large laundry/storage area - making it ideal for extended family living or rental opportunities. A detached single-car garage adds valuable storage or parking space. Whether you're searching for a family home or a lucrative income property, this well-located residence is move-in ready and full of potential. (id:51532)
Tags
| Property Summary |
|---|
| Building |
|---|
| Level | Rooms | Dimensions |
|---|---|---|
| Basement | Bedroom | 9' x 18' |
| Bedroom | 8' x 7' | |
| Bedroom | 9' x 5'6'' | |
| Bedroom | 18' x 8' | |
| Bedroom | 15' x 8' | |
| Bedroom | 18' x 9'6'' | |
| Main level | Bath (# pieces 1-6) | 9'6'' x 6' |
| Kitchen | 16' x 10' | |
| Primary Bedroom | 13' x 10' | |
| Bedroom | 10' x 7' | |
| Dining room | 12'6'' x 9'6'' | |
| Living room | 20'6'' x 12' |
| Features | |||||
|---|---|---|---|---|---|
| Balcony/Deck/Patio | Garage | Air Conditioned | |||
| Heat Pump | |||||











































