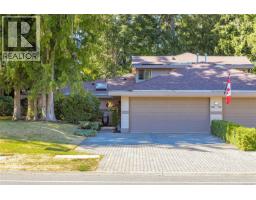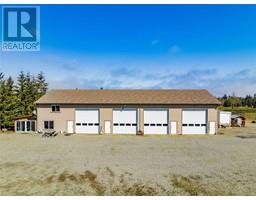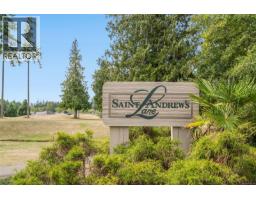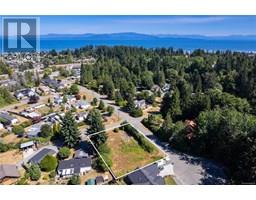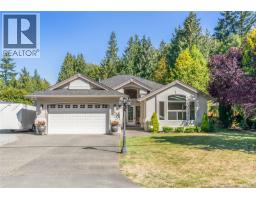1118 Roberton Blvd MORNINGSTAR, French Creek, British Columbia, CA
Address: 1118 Roberton Blvd, French Creek, British Columbia
Summary Report Property
- MKT ID1010896
- Building TypeHouse
- Property TypeSingle Family
- StatusBuy
- Added1 weeks ago
- Bedrooms3
- Bathrooms3
- Area1912 sq. ft.
- DirectionNo Data
- Added On22 Aug 2025
Property Overview
Spotless Rancher with Golf Course & Mountain Views! This immaculate, move-in-ready rancher in desirable French Creek is perfect for active owners who love to golf, cycle, and spend time by the water. The marina is just a short stroll away, and sandy beaches are only a 5-minute drive. Inside, vaulted ceilings and abundant windows showcase stunning views of Mt. Arrowsmith and the 10th fairway from the living, dining, and kitchen areas. The spacious, updated kitchen opens to the dining room for easy entertaining. Quality upgrades include UV windows, custom blinds, cozy gas fireplace, newer heat pump, awnings, and a sun deck off the primary bedroom. Sparkling maple wood floors, tile, new bedroom carpets, and custom closet organizers add comfort and style. The flat driveway leads to beautifully landscaped perennial beds, and the completely fenced yard offers gate access directly to the golf course. A thoughtful floor plan features two primary bedrooms, each with an ensuite—ideal for hosting guests. With a brand-new roof and tasteful updates throughout, this home is a pleasure to view. (id:51532)
Tags
| Property Summary |
|---|
| Building |
|---|
| Land |
|---|
| Level | Rooms | Dimensions |
|---|---|---|
| Main level | Patio | 18 ft x 10 ft |
| Patio | 29 ft x 18 ft | |
| Entrance | 5 ft x 9 ft | |
| Laundry room | 8 ft x 8 ft | |
| Primary Bedroom | 13 ft x 16 ft | |
| Dining nook | 16 ft x 8 ft | |
| Kitchen | 14 ft x 11 ft | |
| Family room | 21 ft x 14 ft | |
| Ensuite | 4-Piece | |
| Ensuite | 3-Piece | |
| Dining room | 13 ft x 15 ft | |
| Bedroom | 14 ft x 10 ft | |
| Bedroom | 13 ft x 10 ft | |
| Bathroom | 2-Piece |
| Features | |||||
|---|---|---|---|---|---|
| Other | Golf course/parkland | Air Conditioned | |||






















































