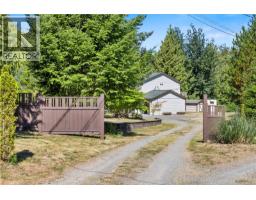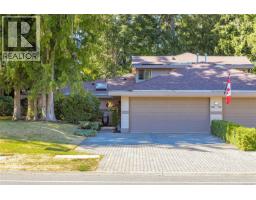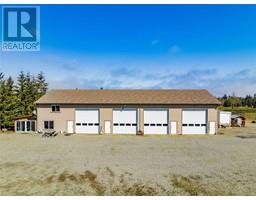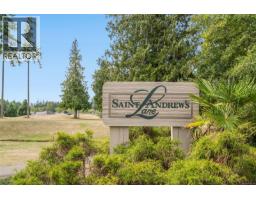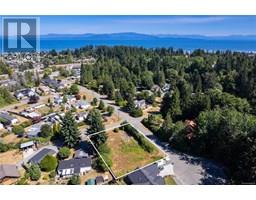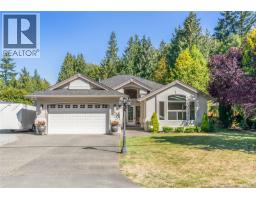1004 Brookfield Cres MOUNTAINVIEW ESTATES, French Creek, British Columbia, CA
Address: 1004 Brookfield Cres, French Creek, British Columbia
Summary Report Property
- MKT ID1011016
- Building TypeHouse
- Property TypeSingle Family
- StatusBuy
- Added1 weeks ago
- Bedrooms3
- Bathrooms2
- Area1900 sq. ft.
- DirectionNo Data
- Added On21 Aug 2025
Property Overview
Nestled in the sought-after enclave known as Mountain View Estates, this quality 3 bedroom, 2 bathroom Windward-built home is located just moments from Morningstar Golf Course and the French Creek marina. Inside, the home boasts hardwood floors, a natural gas fireplace and an array of architectural features such as custom built ins and vaulted ceilings. The gourmet kitchen is a chef's dream, featuring solid surface countertops, a walk-in pantry, and ample storage. The primary suite is a private retreat with 10-foot ceilings and a luxurious ensuite. Relax in the freestanding tub, enjoy the seamless glass shower, and appreciate the heated tile floors, double vanity, and oversized walk-in closet with custom built-ins. Additional highlights include a high-efficiency gas furnace, HRV system, hot water on demand, and an insulated double garage with a heated crawl space. Every detail in this home has been carefully crafted to combine comfort, style, and practicality. (id:51532)
Tags
| Property Summary |
|---|
| Building |
|---|
| Land |
|---|
| Level | Rooms | Dimensions |
|---|---|---|
| Main level | Bedroom | 10'11 x 11'1 |
| Bedroom | 11'1 x 14'8 | |
| Bathroom | 7'1 x 8'6 | |
| Ensuite | 10'10 x 12'10 | |
| Primary Bedroom | 12'11 x 16'1 | |
| Laundry room | 11'8 x 5'11 | |
| Pantry | 5'7 x 7'4 | |
| Kitchen | 13'6 x 15'1 | |
| Dining room | 13'6 x 12'6 | |
| Living room | 16'9 x 17'1 | |
| Entrance | 6'1 x 9'4 |
| Features | |||||
|---|---|---|---|---|---|
| Central location | Cul-de-sac | Curb & gutter | |||
| Level lot | Other | Golf course/parkland | |||
| Marine Oriented | Refrigerator | Stove | |||
| Washer | Dryer | None | |||






























































