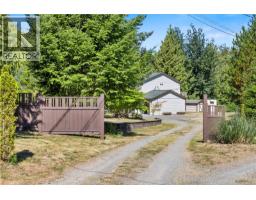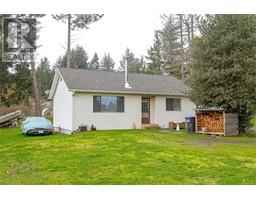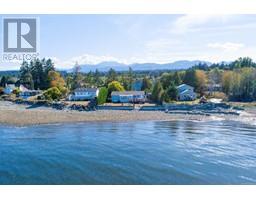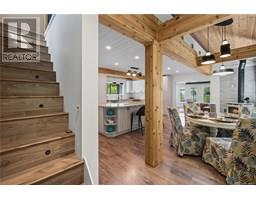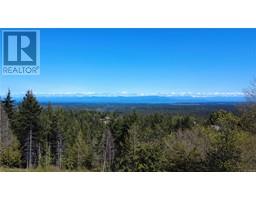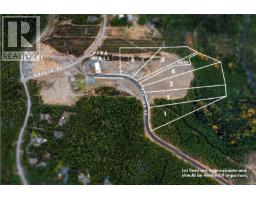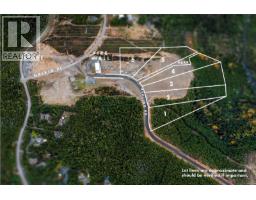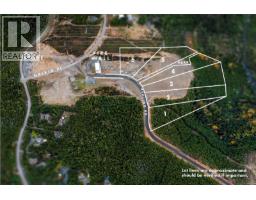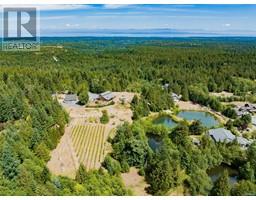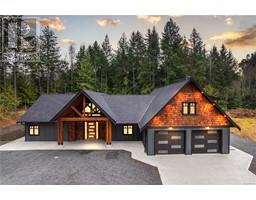1184 Centre Rd Qualicum North, Qualicum Beach, British Columbia, CA
Address: 1184 Centre Rd, Qualicum Beach, British Columbia
Summary Report Property
- MKT ID1010679
- Building TypeHouse
- Property TypeSingle Family
- StatusBuy
- Added4 days ago
- Bedrooms4
- Bathrooms3
- Area2104 sq. ft.
- DirectionNo Data
- Added On21 Aug 2025
Property Overview
Enjoy ocean views from this spacious and beautifully updated custom-built home, perfectly situated on a sunny half-acre lot in the peaceful Dashwood community. The main level offers 3 bedrooms and 2 bathrooms, including a bright primary suite with private ensuite and direct access to the covered deck. The open floor plan is designed to take full advantage of the natural light and coastal views, flowing seamlessly to the deck for relaxed outdoor living. Downstairs, a walk-out basement suite with one bedroom and its own laundry provides excellent flexibility for guests, extended family, or rental income. Thoughtfully maintained inside and out, this property also features a very large mature garden for your enjoyment. The large yard is ideal and offers plenty of space for RV parking and storage. On the school bus route, 3 minutes to elementary school, and just 2 houses away from the community park, this quiet rural property offers the perfect blend of privacy and convenience. (id:51532)
Tags
| Property Summary |
|---|
| Building |
|---|
| Land |
|---|
| Level | Rooms | Dimensions |
|---|---|---|
| Lower level | Entrance | Measurements not available x 10 ft |
| Main level | Bathroom | 8 ft x Measurements not available |
| Bedroom | 11 ft x Measurements not available | |
| Bedroom | 10'3 x 10'8 | |
| Ensuite | 8'7 x 6'3 | |
| Primary Bedroom | 11'8 x 13'7 | |
| Dining nook | 9 ft x 8 ft | |
| Kitchen | 9 ft x 14 ft | |
| Dining room | 11'2 x 12'7 | |
| Living room | 15 ft x Measurements not available | |
| Other | Bathroom | 10'6 x 5'9 |
| Bedroom | 10'6 x 11'3 | |
| Kitchen | Measurements not available x 40 ft | |
| Living room | 16'1 x 9'5 |
| Features | |||||
|---|---|---|---|---|---|
| Other | Refrigerator | Stove | |||
| Washer | Dryer | None | |||












































































