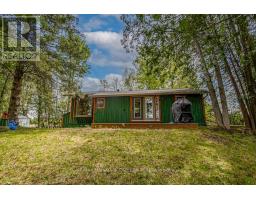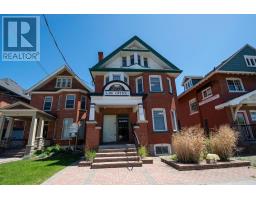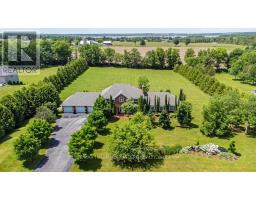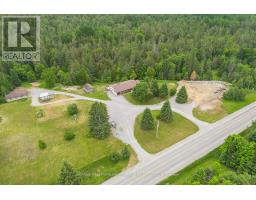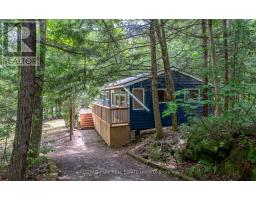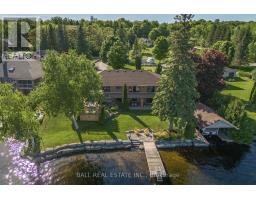11 MAPLEWOOD COURT, Galway-Cavendish and Harvey, Ontario, CA
Address: 11 MAPLEWOOD COURT, Galway-Cavendish and Harvey, Ontario
3 Beds2 Baths0 sqftStatus: Buy Views : 449
Price
$1,199,000
Summary Report Property
- MKT IDX8389812
- Building TypeHouse
- Property TypeSingle Family
- StatusBuy
- Added19 weeks ago
- Bedrooms3
- Bathrooms2
- Area0 sq. ft.
- DirectionNo Data
- Added On11 Jul 2024
Property Overview
New custom built home on Pigeon Lake with deeded access and your own dock. Located in Buckhorn in the Sugarbush community, this 3 bedroom 2,036 sq.ft. bungalow is sitting on a private 0.82 acre lot. Stunning stone exterior, covered front porch with timber frame construction, stone walk-way with gardens and a rear covered deck are the features on the outside. Beautiful interior features include an open concept layout with main floor laundry, hardwood and tile flooring throughout and gourmet kitchen with large island and quartz counter tops. New Home Warranty included. (id:51532)
Tags
| Property Summary |
|---|
Property Type
Single Family
Building Type
House
Storeys
1
Community Name
Rural Galway-Cavendish and Harvey
Title
Freehold
Land Size
141 x 253 FT ; 0.82 Acres|1/2 - 1.99 acres
Parking Type
Attached Garage
| Building |
|---|
Bedrooms
Above Grade
3
Bathrooms
Total
3
Interior Features
Appliances Included
Garage door opener remote(s), Dishwasher, Dryer, Microwave, Refrigerator, Stove, Washer
Basement Type
Full (Unfinished)
Building Features
Features
Cul-de-sac, Level lot, Wooded area, Backs on greenbelt, Level, Carpet Free
Foundation Type
Poured Concrete
Style
Detached
Architecture Style
Bungalow
Structures
Deck, Porch, Dock
Heating & Cooling
Cooling
Central air conditioning
Heating Type
Forced air
Utilities
Utility Type
Telephone(Nearby)
Utility Sewer
Septic System
Exterior Features
Exterior Finish
Brick, Stone
Neighbourhood Features
Community Features
Fishing, Community Centre
Amenities Nearby
Beach
Parking
Parking Type
Attached Garage
Total Parking Spaces
8
| Level | Rooms | Dimensions |
|---|---|---|
| Main level | Living room | 4.55 m x 6.48 m |
| Dining room | 3.96 m x 3.76 m | |
| Kitchen | 4.04 m x 3.96 m | |
| Primary Bedroom | 4.75 m x 4.57 m | |
| Bedroom 2 | 3.99 m x 3.76 m | |
| Bedroom 3 | 4.39 m x 3.28 m | |
| Laundry room | 3.33 m x 3.18 m | |
| Foyer | 3.43 m x 2.67 m |
| Features | |||||
|---|---|---|---|---|---|
| Cul-de-sac | Level lot | Wooded area | |||
| Backs on greenbelt | Level | Carpet Free | |||
| Attached Garage | Garage door opener remote(s) | Dishwasher | |||
| Dryer | Microwave | Refrigerator | |||
| Stove | Washer | Central air conditioning | |||











































