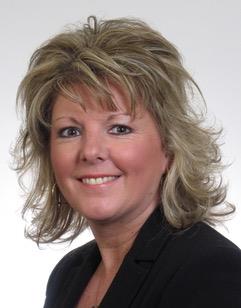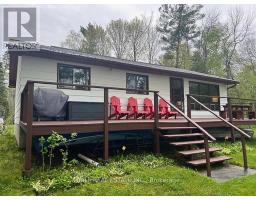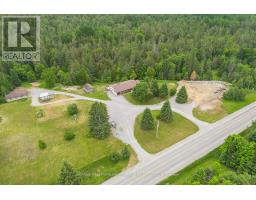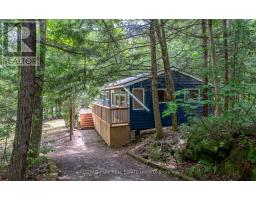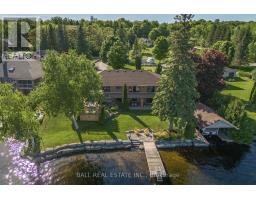135 MELODY BAY ROAD, Galway-Cavendish and Harvey, Ontario, CA
Address: 135 MELODY BAY ROAD, Galway-Cavendish and Harvey, Ontario
Summary Report Property
- MKT IDX9265450
- Building TypeHouse
- Property TypeSingle Family
- StatusBuy
- Added13 weeks ago
- Bedrooms3
- Bathrooms3
- Area0 sq. ft.
- DirectionNo Data
- Added On22 Aug 2024
Property Overview
Welcome to this spectacular spacious all brick waterfront home on Upper Buckhorn Lake. This over an acre private matured manicured property features 91ft armored stone shoreline with eastern exposure and a wet slip boathouse plus a 40ft cedar dock. This level entry home boasts an open concept with 4 walkouts to the lake. The great room has 9ft ceilings with beautiful lake views. Eat in kitchen/dining room. A sunroom off of the great room, family room with a field stone wood burning fireplace. Three bedrooms and a main floor 3pc bath. Master suite has a walk in closet, 4pc ensuite and a walkout to a covered balcony. Main floor laundry and access to the attached double garage. A bonus is the guest suite with kitchenette, 3pc bath and a separate entrance. Detached triple garage heated. A true man cave, wood burning stove, plus a propane fireplace. Perfect for entertaining. Additional 12X20 storage shed. Enjoy boating through the 5 lakes of the Trent Severn (id:51532)
Tags
| Property Summary |
|---|
| Building |
|---|
| Land |
|---|
| Level | Rooms | Dimensions |
|---|---|---|
| Second level | Bathroom | 3.26 m x 4.75 m |
| Primary Bedroom | 5.39 m x 10.18 m | |
| Basement | Other | 12.22 m x 8.83 m |
| Main level | Kitchen | 3.93 m x 3.71 m |
| Living room | 5.21 m x 4.32 m | |
| Bedroom | 3.68 m x 7.34 m | |
| Bedroom | 4.2 m x 2.43 m | |
| Bathroom | 2.77 m x 1.62 m | |
| Bathroom | 1.85 m x 1.92 m |
| Features | |||||
|---|---|---|---|---|---|
| Level | Detached Garage | Water Treatment | |||
| Blinds | Cooktop | Dishwasher | |||
| Dryer | Furniture | Oven | |||
| Refrigerator | Washer | Central air conditioning | |||



































