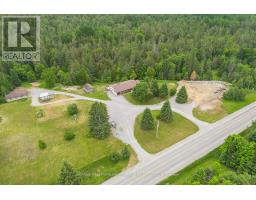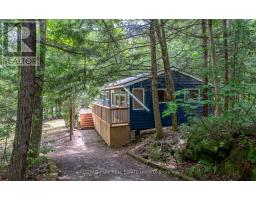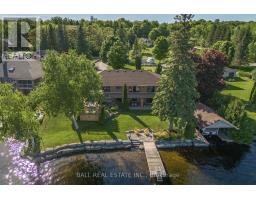14 EDWINA DRIVE, Galway-Cavendish and Harvey, Ontario, CA
Address: 14 EDWINA DRIVE, Galway-Cavendish and Harvey, Ontario
Summary Report Property
- MKT IDX8442754
- Building TypeHouse
- Property TypeSingle Family
- StatusBuy
- Added18 weeks ago
- Bedrooms4
- Bathrooms2
- Area0 sq. ft.
- DirectionNo Data
- Added On10 Jul 2024
Property Overview
PRIVATE RIVERFRONT HOME surrounded by mature trees on 0.94 of an acre. Your family will enjoy this beautiful well-maintained home that boasts a large updated kitchen with granite counter tops, tile back splash, large island, stainless steel appliances and huge windows overlooking the river. The open concept din/living area has a wood stove for cozy evenings and walk out to a 35x8 ft screened in porch for entertaining. For the family there are 4 bedrooms, 2 bathrooms, rec room and sauna to unwind in after a hard day. Recent updates in this beautiful home include hickory engineered hardwood on main floor, kitchen, windows, upstairs bathroom, front door and freshly painted in the last year. Outside the home there is a detached oversized insulated double car garage with 10ft door and attached triple car port for all your extra toys, perennial gardens with a waterfall to a pond, fire pit to gaze at the stars all beside the Miskwaazibii River where your family can enjoy canoeing or kayaking. Build your family memories here in the Kawarthas!! (id:51532)
Tags
| Property Summary |
|---|
| Building |
|---|
| Land |
|---|
| Level | Rooms | Dimensions |
|---|---|---|
| Second level | Bathroom | 2.47 m x 2.32 m |
| Bedroom | 3.57 m x 2.17 m | |
| Bedroom | 3.57 m x 3.11 m | |
| Primary Bedroom | 4.54 m x 6.34 m | |
| Basement | Recreational, Games room | 6.86 m x 5.18 m |
| Utility room | 4.66 m x 2.38 m | |
| Bedroom | 4.42 m x 5.33 m | |
| Main level | Bathroom | 2.6843 m x 1.56 m |
| Dining room | 4.54 m x 2.47 m | |
| Foyer | 2.47 m x 2.32 m | |
| Kitchen | 4.3 m x 5.06 m | |
| Living room | 6.16 m x 4.3 m |
| Features | |||||
|---|---|---|---|---|---|
| Wooded area | Irregular lot size | Carpet Free | |||
| Detached Garage | Dishwasher | Dryer | |||
| Refrigerator | Stove | Washer | |||
| Central air conditioning | |||||




























































