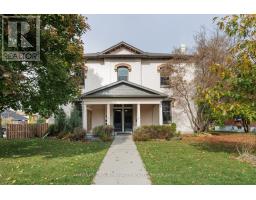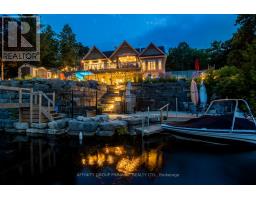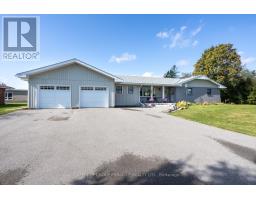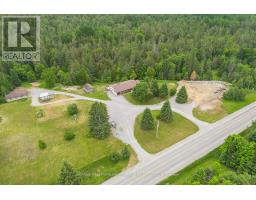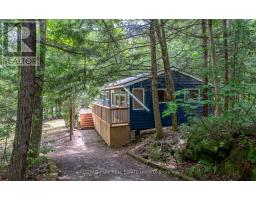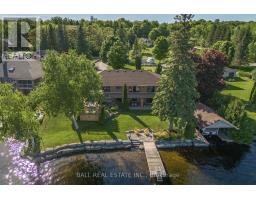1403 CRYSTAL LAKE ROAD, Galway-Cavendish and Harvey, Ontario, CA
Address: 1403 CRYSTAL LAKE ROAD, Galway-Cavendish and Harvey, Ontario
Summary Report Property
- MKT IDX9263667
- Building TypeHouse
- Property TypeSingle Family
- StatusBuy
- Added13 weeks ago
- Bedrooms3
- Bathrooms2
- Area0 sq. ft.
- DirectionNo Data
- Added On21 Aug 2024
Property Overview
Welcome to 1403 Crystal Lake Rd! Newly renovated 4 season home on ultra premium, crystal clear waterfront offering best of both worlds - wade-in beach + deep water at the end of the dock. Updated and upgraded top to bottom including the armourstone terraced landscaping and patios - this home is move-in ready awaiting memories to be made. Main floor features a high end eat-in kitchen, living room with vaulted ceiling, primary bedroom, and 3 pc bath. Open concept layout perfect for hosting gatherings. Walk-out to large deck offers beautiful vista views. Lower level features two additional bdrms, 4 pc bath, and a rec room with propane fireplace. Sought after Crystal Lake provides excellent swimming right off the dock and a beautiful landscape for boating and all the water activities. Enjoy taking in the sunset from a large, new dock. Make your dream a reality whether it's living on the water, cottage ownership, or an investment opportunity (previously very successful Airbnb), this gem of a property has it all. (id:51532)
Tags
| Property Summary |
|---|
| Building |
|---|
| Land |
|---|
| Level | Rooms | Dimensions |
|---|---|---|
| Lower level | Family room | 4.41 m x 4.99 m |
| Bedroom 2 | 3.43 m x 3.7 m | |
| Bedroom 3 | 2.16 m x 3.48 m | |
| Bathroom | 2.07 m x 2.24 m | |
| Main level | Living room | 3.6 m x 3.78 m |
| Primary Bedroom | 3.46 m x 3.3 m | |
| Bathroom | 1.17 m x 2.07 m | |
| Foyer | 2.43 m x 1.13 m |
| Features | |||||
|---|---|---|---|---|---|
| Dryer | Refrigerator | Stove | |||
| Washer | |||||









































