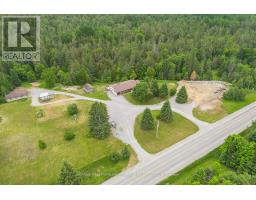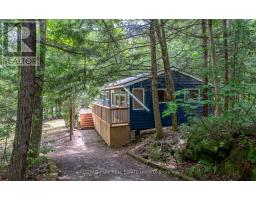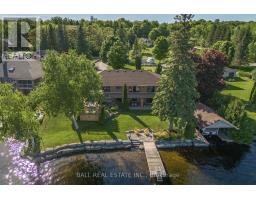21 FIRE ROUTE 228, Galway-Cavendish and Harvey, Ontario, CA
Address: 21 FIRE ROUTE 228, Galway-Cavendish and Harvey, Ontario
Summary Report Property
- MKT IDX8131068
- Building TypeHouse
- Property TypeSingle Family
- StatusBuy
- Added18 weeks ago
- Bedrooms6
- Bathrooms3
- Area0 sq. ft.
- DirectionNo Data
- Added On15 Jul 2024
Property Overview
Spectacular western sunsets across 185ft of prime frontage on Mississagua Lake! Large 4 season lakehouse with connected guesthouse sitting on a private 1.2 acre lot. 2 large docks and dream lakeside deck on the clean sandy shoreline with private sand beach & deep off the dock swimming. Main cottage offers 3 bedrooms, bright open concept living with cathedral ceilings, stone fireplace, modern kitchen & dining with large lakeview windows and walkouts to massive lakeside deck. Connected guesthouse offers 3 bedrooms + 2 dens, kitchen, 2 bathrooms, family rooms & sunroom with walkout to another large lakeside deck that connects to private cedar sauna overlooking the lake. Beautiful wooded, landscaped, level lot with excellent swimming, fishing & boating on this 7 lake chain. Prime frontage, west exposure & extensive lakeside living for the whole family on desirable Mississagua Lake! Rare opportunity to purchase adjacent lot (PIN 283280225) for over 300ft of private prime frontage! (id:51532)
Tags
| Property Summary |
|---|
| Building |
|---|
| Level | Rooms | Dimensions |
|---|---|---|
| Basement | Recreational, Games room | 8.71 m x 3.3 m |
| Bedroom | 4.42 m x 2.21 m | |
| Lower level | Bedroom | 2.59 m x 1.96 m |
| Bedroom | 2.9 m x 2.64 m | |
| Bedroom | 2.59 m x 2.59 m | |
| Family room | 5.94 m x 3.3 m | |
| Main level | Living room | 8.64 m x 5.56 m |
| Kitchen | 4.11 m x 3.2 m | |
| Bedroom | 4.32 m x 3.3 m | |
| Bedroom | 2.39 m x 3.3 m | |
| Bedroom | 2.9 m x 3.61 m |
| Features | |||||
|---|---|---|---|---|---|
| Wooded area | Country residential | Dishwasher | |||
| Dryer | Furniture | Refrigerator | |||
| Stove | Washer | Central air conditioning | |||

































































