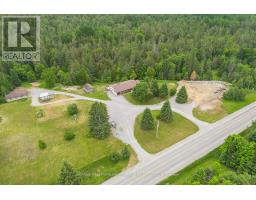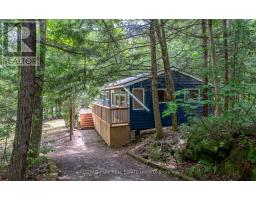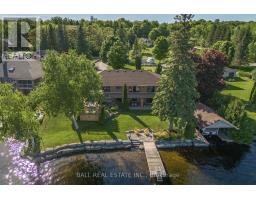23 PHILLIPS COURT, Galway-Cavendish and Harvey, Ontario, CA
Address: 23 PHILLIPS COURT, Galway-Cavendish and Harvey, Ontario
Summary Report Property
- MKT IDX9256472
- Building TypeHouse
- Property TypeSingle Family
- StatusBuy
- Added14 weeks ago
- Bedrooms3
- Bathrooms1
- Area0 sq. ft.
- DirectionNo Data
- Added On15 Aug 2024
Property Overview
This meticulously maintained Viceroy home is for sale by the original owner. Offering privacy in nature with added bonus of WATER ACCESS by Association. Located in the desirable Buckhorn Lake Estates. A circular drive with detached garage welcomes you home. The open entrance into the living room features vaulted ceilings and a cozy propane fireplace. Up 3 steps to the kitchen, dining and 3 pc bath. The primary bedroom features walkout to the yard. Two additional bedrooms or utilize one as an office space. Hardwood flooring throughout. In the unfinished, not quite full height basement there is heaps of room for storage and like-new washer/dryer. Extras like wired in generator, central air, invisible dog fencing, utility shed and backing onto approx. 46+65 acres of Crown Land add to the appeal. Come see if it feels like HOME. Approx. 15 min to Buckhorn Locks, restaurants/amenities & winery. Approx. 35 min NW to Bobcaygeon or South to Peterborough. (id:51532)
Tags
| Property Summary |
|---|
| Building |
|---|
| Land |
|---|
| Level | Rooms | Dimensions |
|---|---|---|
| Basement | Recreational, Games room | 7.5 m x 10.96 m |
| Utility room | 3.84 m x 3.26 m | |
| Main level | Living room | 4.41 m x 4.93 m |
| Dining room | 3.51 m x 3.45 m | |
| Kitchen | 4.16 m x 2.97 m | |
| Primary Bedroom | 4.09 m x 3.66 m | |
| Bedroom | 2.38 m x 2.81 m | |
| Bedroom | 3.99 m x 3.25 m | |
| Bathroom | 3 m x 1.52 m |
| Features | |||||
|---|---|---|---|---|---|
| Cul-de-sac | Level lot | Wooded area | |||
| Flat site | Level | Sump Pump | |||
| Detached Garage | Water Heater | Central air conditioning | |||


























































