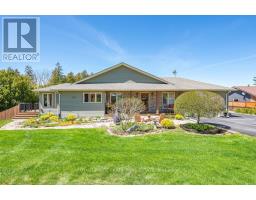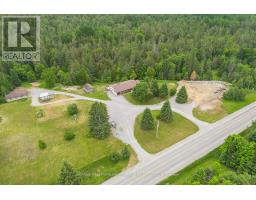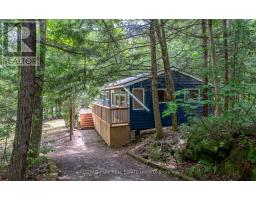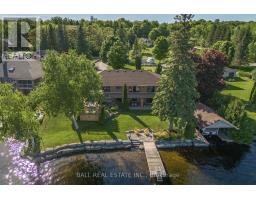62 FIRE ROUTE 94, Galway-Cavendish and Harvey, Ontario, CA
Address: 62 FIRE ROUTE 94, Galway-Cavendish and Harvey, Ontario
Summary Report Property
- MKT IDX9014736
- Building TypeHouse
- Property TypeSingle Family
- StatusBuy
- Added19 weeks ago
- Bedrooms5
- Bathrooms3
- Area0 sq. ft.
- DirectionNo Data
- Added On10 Jul 2024
Property Overview
Located on beautiful Pigeon Lake between the towns of Bobcaygeon and Buckhorn. This lovely bungalow features high ceilings, large bright rooms, custom kitchen, a formal dining area and approximately 3,000 square feet of finished space. The 5 large bedrooms and 3 full baths are perfect for visiting family and friends. The primary suite features a large ensuite, and a walkout to a lakeside deck. The lower level is bright with a big family room including a walkout to the lake and it has in-law suite potential. The property is private and gently sloping to the waters edge and the dock area. The oversized double car garage has room for a workshop and lots of room to store the boat for the winter. Located in a quiet area just minutes from the main road. Pigeon is part of a 5-lake chain of lock free boating. Enjoy endless boating, swimming and great fishing on the Historic Trent Severn Waterway. **** EXTRAS **** Central Vac roughed in, Road Maintenance fee for the year is $375 (id:51532)
Tags
| Property Summary |
|---|
| Building |
|---|
| Land |
|---|
| Level | Rooms | Dimensions |
|---|---|---|
| Lower level | Bedroom | 3.52 m x 4.2 m |
| Den | 2.91 m x 3.09 m | |
| Recreational, Games room | 9.36 m x 6.59 m | |
| Bedroom | 3.52 m x 4.4 m | |
| Main level | Living room | 3.93 m x 5.58 m |
| Dining room | 3.13 m x 3.55 m | |
| Kitchen | 4.08 m x 4.14 m | |
| Eating area | 2.91 m x 2.7 m | |
| Primary Bedroom | 5.32 m x 4.44 m | |
| Bedroom | 3.41 m x 3.85 m | |
| Bedroom | 3.76 m x 4.49 m | |
| Laundry room | 3.03 m x 2.07 m |
| Features | |||||
|---|---|---|---|---|---|
| Wooded area | Level | Attached Garage | |||
| Water Treatment | Walk out | Central air conditioning | |||
































































