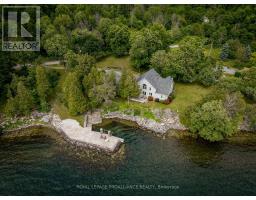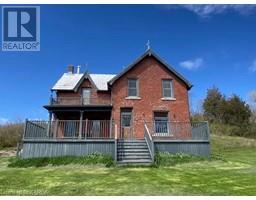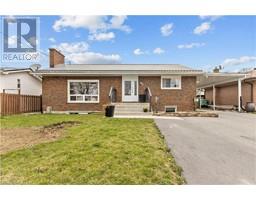174 CONNER Drive Leeds and the Thousand Islands, Gananoque, Ontario, CA
Address: 174 CONNER Drive, Gananoque, Ontario
Summary Report Property
- MKT ID40625421
- Building TypeHouse
- Property TypeSingle Family
- StatusBuy
- Added13 weeks ago
- Bedrooms4
- Bathrooms3
- Area1964 sq. ft.
- DirectionNo Data
- Added On20 Aug 2024
Property Overview
This stunning custom-built all-brick bungalow, newly built in 2022, is located on a quiet cul-de-sac in one of Gananoque's favourite executive subdivisions, just off the world-famous 1000 Islands Parkway. Featuring 4 bedrooms, 3 full bathrooms, and an oversized double garage, this inviting home boasts high-end finishes and a well-designed floor plan – including a bright, spacious walk-out basement offering a full level of additional living space. Upon entry, you’re greeted by an open-concept layout and immediately drawn to the stunning natural setting through the expansive rear windows. An open living/dining/kitchen great room boasts vaulted ceilings and a floor-to-ceiling custom stone fireplace, creating a warm and inviting atmosphere. Meal prep is a joy in the chef's kitchen with quartz countertops, large island, stainless steel appliances, tons of cabinetry, walk-in pantry, and connects to a laundry/mud room with garage access. The primary bedroom offers a luxurious ensuite and walk-in closet. Outside, entertain on two separate patio/decks in privacy with no rear or east neighbours and acres of protected green space behind your stunning 1.35 acre property. To top it all off, a Mitsubishi heat pump provides clean, efficient heating/cooling, so you’ll never pay another expensive oil or propane bill again! Other green energy features include high-end triple-pane windows and a universal car charging station in the garage. A transferable Tarion New Home Warranty is still in effect. (id:51532)
Tags
| Property Summary |
|---|
| Building |
|---|
| Land |
|---|
| Level | Rooms | Dimensions |
|---|---|---|
| Lower level | Storage | 9'8'' x 6'2'' |
| Utility room | 11'7'' x 8'1'' | |
| Storage | 23'6'' x 17'8'' | |
| 3pc Bathroom | 9'3'' x 6'6'' | |
| Bedroom | 14'3'' x 14'0'' | |
| Recreation room | 41'7'' x 29'4'' | |
| Main level | Laundry room | 14'3'' x 7'6'' |
| 4pc Bathroom | 11'9'' x 6'6'' | |
| Bedroom | 14'3'' x 11'10'' | |
| Bedroom | 14'3'' x 12'4'' | |
| 4pc Bathroom | 12'4'' x 12'4'' | |
| Primary Bedroom | 16'7'' x 13'4'' | |
| Kitchen | 15'0'' x 14'3'' | |
| Dining room | 12'0'' x 8'4'' | |
| Living room | 19'10'' x 16'9'' | |
| Foyer | 14'0'' x 8'6'' |
| Features | |||||
|---|---|---|---|---|---|
| Cul-de-sac | Visual exposure | Backs on greenbelt | |||
| Paved driveway | Country residential | Automatic Garage Door Opener | |||
| Attached Garage | Dishwasher | Water softener | |||
| Window Coverings | Garage door opener | Central air conditioning | |||





































































