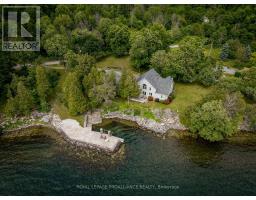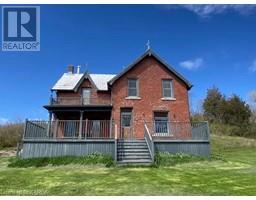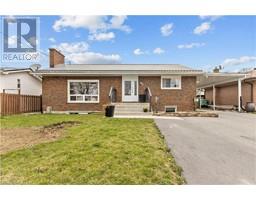290 STONE Street S 05 - Gananoque, Gananoque, Ontario, CA
Address: 290 STONE Street S, Gananoque, Ontario
Summary Report Property
- MKT ID40627675
- Building TypeHouse
- Property TypeSingle Family
- StatusBuy
- Added14 weeks ago
- Bedrooms2
- Bathrooms2
- Area1964 sq. ft.
- DirectionNo Data
- Added On12 Aug 2024
Property Overview
Welcome to the Heart of Gananoque. This recently updated 2 bedroom, 1.5 bath historical home is nestled along the banks of the Gananoque River, and conveniently located within walking distance to many shops, restaurants, marinas, and much more. Brew your java at the fabulous built-in coffee bar, and make your way outdoors to one of the scenic decks that boast fabulous water views to sip, read, and relax. The character of the home is prevalent in the beamed ceilings, hardwood floors in the living/dining room, and the cute 1/2 bath on the main level. Upgrades include new A/C, structural reinforcement, fresh paint, some new windows, new closets, outdoor BBQ natural gas connection, and more. Brand new Washer and Dryer included in the sale. Don't miss your opportunity to own this gem in the heart of the Thousand Islands, and book your showing today! (id:51532)
Tags
| Property Summary |
|---|
| Building |
|---|
| Land |
|---|
| Level | Rooms | Dimensions |
|---|---|---|
| Second level | 4pc Bathroom | 6'10'' x 8'2'' |
| Sitting room | 7'3'' x 8'4'' | |
| Bedroom | 13'7'' x 13'0'' | |
| Primary Bedroom | 13'9'' x 15'9'' | |
| Main level | Foyer | 15'0'' x 8'0'' |
| 2pc Bathroom | 6'2'' x 2'9'' | |
| Kitchen | 13'9'' x 10'2'' | |
| Dining room | 14'3'' x 13'3'' | |
| Living room | 13'6'' x 15'3'' |
| Features | |||||
|---|---|---|---|---|---|
| Conservation/green belt | Paved driveway | Shared Driveway | |||
| Detached Garage | Dishwasher | Dryer | |||
| Refrigerator | Washer | Gas stove(s) | |||
| Hood Fan | Window Coverings | Central air conditioning | |||























































