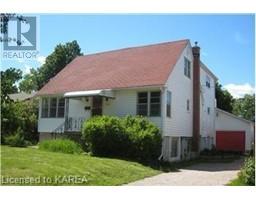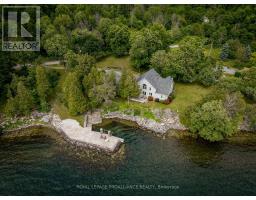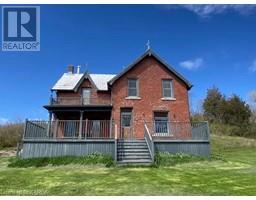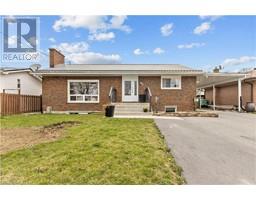355 ELIZABETH Drive 05 - Gananoque, Gananoque, Ontario, CA
Address: 355 ELIZABETH Drive, Gananoque, Ontario
4 Beds2 Baths1579 sqftStatus: Buy Views : 592
Price
$599,612
Summary Report Property
- MKT ID40611455
- Building TypeHouse
- Property TypeSingle Family
- StatusBuy
- Added18 weeks ago
- Bedrooms4
- Bathrooms2
- Area1579 sq. ft.
- DirectionNo Data
- Added On17 Jul 2024
Property Overview
Super clean and comfortable 3 + 1 bedroom brick bungalow on a mature treed and private lot in a popular east end Gananoque location. Home has been totally refreshed and refurbished and is move in ready. Gleaming hardwood floors, custom stone fireplace, walk out from main level to a huge south facing open air deck. Spacious & bright rec room with an additional fireplace and oversized south facing windows overlooking the gardens and offer peace and privacy. 4th bedroom, 2 pc. ensuite bath and a roomy workshop for the handyman. Easy walk to shops and banking. Offers a wonderful opportunity to live in a preferred area of Gananoque. Early possession available. Call today and be first to view. (id:51532)
Tags
| Property Summary |
|---|
Property Type
Single Family
Building Type
House
Storeys
1
Square Footage
1579 sqft
Subdivision Name
05 - Gananoque
Title
Freehold
Land Size
under 1/2 acre
Built in
1958
Parking Type
Carport
| Building |
|---|
Bedrooms
Above Grade
3
Below Grade
1
Bathrooms
Total
4
Partial
1
Interior Features
Appliances Included
Refrigerator, Stove
Basement Type
Full (Partially finished)
Building Features
Style
Detached
Architecture Style
Raised bungalow
Square Footage
1579 sqft
Rental Equipment
Water Heater
Structures
Shed
Heating & Cooling
Cooling
None
Heating Type
Forced air, Stove
Utilities
Utility Sewer
Municipal sewage system
Water
Municipal water
Exterior Features
Exterior Finish
Brick Veneer
Neighbourhood Features
Community Features
Quiet Area
Amenities Nearby
Schools, Shopping
Parking
Parking Type
Carport
Total Parking Spaces
2
| Land |
|---|
Other Property Information
Zoning Description
Residential
| Level | Rooms | Dimensions |
|---|---|---|
| Lower level | Laundry room | 9'10'' x 12'8'' |
| 2pc Bathroom | 5'1'' x 3'4'' | |
| Utility room | 27'2'' x 12'6'' | |
| Bedroom | 13'3'' x 12'8'' | |
| Family room | 10'10'' x 20'4'' | |
| Main level | 4pc Bathroom | 6'6'' x 10'5'' |
| Bedroom | 9'11'' x 8'8'' | |
| Bedroom | 9'8'' x 12'1'' | |
| Primary Bedroom | 12'5'' x 10'5'' | |
| Kitchen | 9'9'' x 10'5'' | |
| Dining room | 9'11'' x 10'11'' | |
| Living room | 14'10'' x 14'4'' |
| Features | |||||
|---|---|---|---|---|---|
| Carport | Refrigerator | Stove | |||
| None | |||||


















































