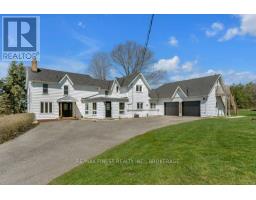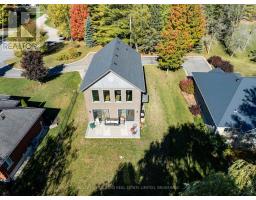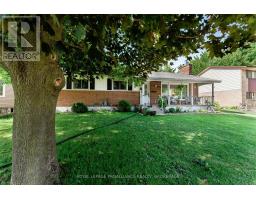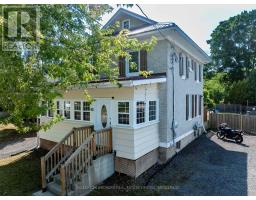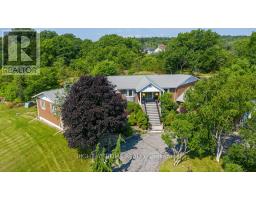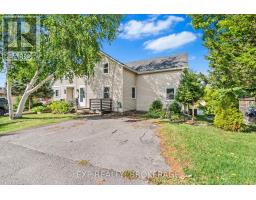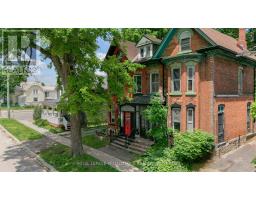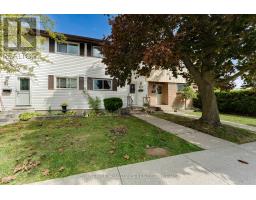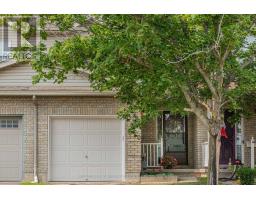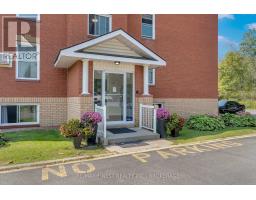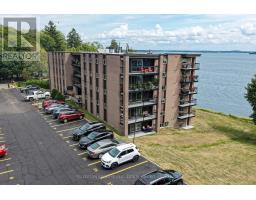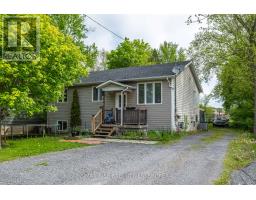425 KING STREET W, Gananoque, Ontario, CA
Address: 425 KING STREET W, Gananoque, Ontario
Summary Report Property
- MKT IDX12356607
- Building TypeHouse
- Property TypeSingle Family
- StatusBuy
- Added9 weeks ago
- Bedrooms2
- Bathrooms2
- Area1100 sq. ft.
- DirectionNo Data
- Added On21 Aug 2025
Property Overview
Discover this super well-cared-for 2-bedroom, ?1.5 bath, 2-storey house in charming Gananoque, Ontario. This fully renovated home boasts a detached garage and beautifully maintained grounds, showcasing evident pride of ownership. Having been meticulously kept by the same family for many years, this property offers a move-in-ready experience.? Step inside to an open-concept living area, bathed in natural light from abundant windows and accented with elegant trim work throughout. The recently upgraded kitchen is a chef's delight, featuring ample counter space, new white cabinets, and convenient access to the newly renovated deck. The main floor is completed by a brand new 4-piece bathroom and practical laundry facilities.? Upstairs, you'll find two comfortable bedrooms, including a primary bedroom with a private 2-piece ensuite bathroom. The home's exterior features a crisp white stucco finish, complementing the absolutely stunning yard adorned with beautiful perennial gardens and a spacious back deck, perfect for outdoor entertaining, accessible directly from the kitchen.? The lower level remains unfinished, offering excellent potential for storage. ?Attached garage, spacious enough for one car and additional equipment?. ?Located just minutes from downtown Gananoque, the heart of the 1000 Islands, with its vibrant dining and boating community? + ?3 mins to Grass Creek Park Beach and the Gananoque Golf Club. Properties this well-maintained are a rare find - truly a testament to enduring care. (id:51532)
Tags
| Property Summary |
|---|
| Building |
|---|
| Land |
|---|
| Level | Rooms | Dimensions |
|---|---|---|
| Second level | Primary Bedroom | 2.46 m x 4.23 m |
| Bedroom | 2.81 m x 4.21 m | |
| Bathroom | 0.89 m x 1.99 m | |
| Main level | Living room | 6.47 m x 7.38 m |
| Kitchen | 4.59 m x 4.27 m | |
| Bathroom | 1.91 m x 1.9 m |
| Features | |||||
|---|---|---|---|---|---|
| Irregular lot size | Flat site | Conservation/green belt | |||
| Carpet Free | Attached Garage | Garage | |||
| Dryer | Stove | Washer | |||
| Refrigerator | |||||





































