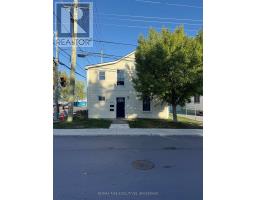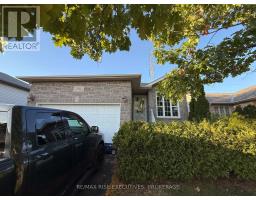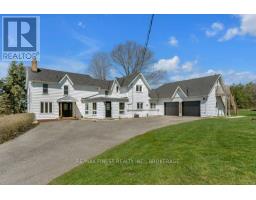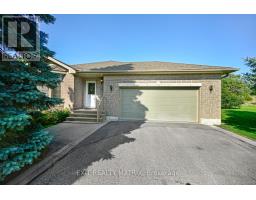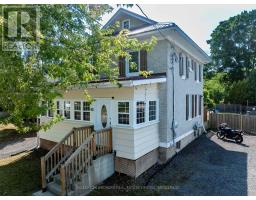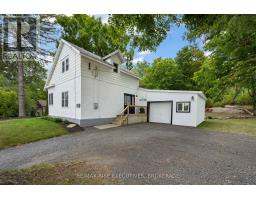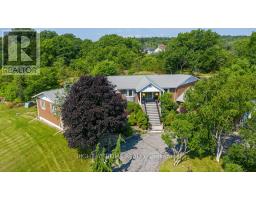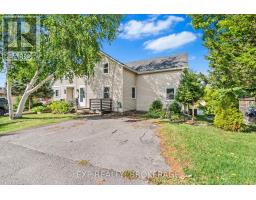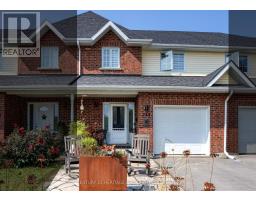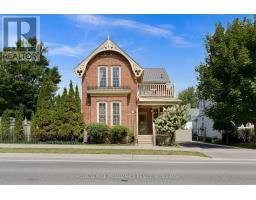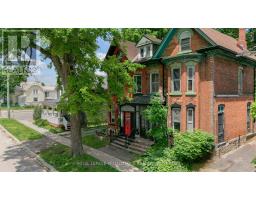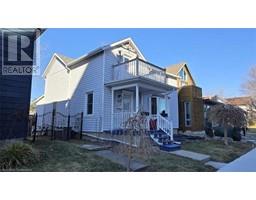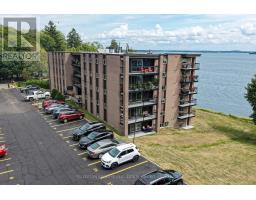353 CHARLES STREET, Gananoque, Ontario, CA
Address: 353 CHARLES STREET, Gananoque, Ontario
Summary Report Property
- MKT IDX12437033
- Building TypeHouse
- Property TypeSingle Family
- StatusBuy
- Added4 days ago
- Bedrooms5
- Bathrooms2
- Area700 sq. ft.
- DirectionNo Data
- Added On03 Oct 2025
Property Overview
Welcome to this charming 3-bedroom bungalow in the heart of Gananoque. The main level features a bright and spacious kitchen, full bath, and three well-sized bedrooms designed for everyday comfort. The lower-level in-law suite offers its own entrance, a bedroom, den, and in-suite laundry, creating an ideal setup for extended family or generating rental income. Set on a mature lot, the property provides privacy and room to enjoy the outdoors, whether it's gardening, relaxing, or entertaining. With schools and parks nearby, and just a short walk to Gananoque's downtown amenities, this home blends convenience with opportunity. A smart option for families, multi-generational living, or investors seeking value in one of the region's most desirable communities. (id:51532)
Tags
| Property Summary |
|---|
| Building |
|---|
| Level | Rooms | Dimensions |
|---|---|---|
| Lower level | Primary Bedroom | 3.61 m x 4.6 m |
| Dining room | 2.18 m x 1.96 m | |
| Family room | 4.65 m x 4.67 m | |
| Kitchen | 3.1 m x 2.84 m | |
| Bathroom | 2.9 m x 1.93 m | |
| Bedroom | 3.1 m x 2.77 m | |
| Main level | Kitchen | 3.38 m x 5.16 m |
| Living room | 5.16 m x 4.22 m | |
| Bathroom | 2.46 m x 2.06 m | |
| Bedroom | 3.23 m x 2.9 m | |
| Bedroom | 3.2 m x 3.1 m | |
| Primary Bedroom | 4.24 m x 4.06 m |
| Features | |||||
|---|---|---|---|---|---|
| No Garage | Water Heater - Tankless | Stove | |||
| Refrigerator | Separate entrance | Central air conditioning | |||










































