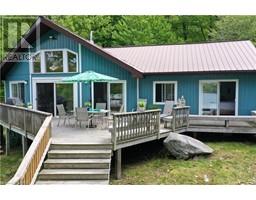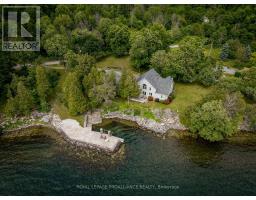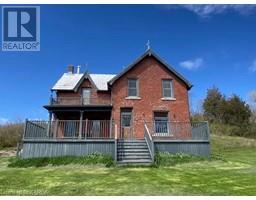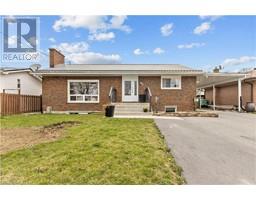675 ARTHUR Street 05 - Gananoque, Gananoque, Ontario, CA
Address: 675 ARTHUR Street, Gananoque, Ontario
Summary Report Property
- MKT ID40606592
- Building TypeHouse
- Property TypeSingle Family
- StatusBuy
- Added22 weeks ago
- Bedrooms3
- Bathrooms4
- Area1776 sq. ft.
- DirectionNo Data
- Added On18 Jun 2024
Property Overview
Welcome to 675 Arthur St located in the sought after east end of the Town of Gananoque considered the gateway to the Thousand Islands. This custom quality-built home offers a quaint front porch, 3 bedrooms, 4 bathrooms. Updated kitchen with tile backsplash. a large section of new cabinets for storage and quartz counter tops. The main floor family offers large windows and patio doors that lead to a deck, ideal for relaxing and enjoying the private treed hillside. Main floor laundry room/mud room with inside entry to the large double car garage. Upper level has 3 bedrooms, the primary bedroom has a private balcony with seasonal Waterview's and recently renovated ensuite bath including a soaking tub and separate shower stall. The finished basement includes a family room with gas fireplace and walk out patio doors. Fenced in backyard. Walking distance to Gananoque hiking trail River trail C If you are looking for a family home in a great family friendly neighborhood come take a look. Close to grocery store, schools, shopping and all that downtown has to offer. All appliances are included. (id:51532)
Tags
| Property Summary |
|---|
| Building |
|---|
| Land |
|---|
| Level | Rooms | Dimensions |
|---|---|---|
| Second level | Primary Bedroom | 10'4'' x 17'9'' |
| Bedroom | 10'0'' x 11'6'' | |
| Bedroom | 8'0'' x 13'9'' | |
| Full bathroom | Measurements not available | |
| 4pc Bathroom | Measurements not available | |
| Lower level | Family room | 29'10'' x 17'3'' |
| 4pc Bathroom | Measurements not available | |
| Main level | Office | 10'3'' x 9'7'' |
| Living room | 10'5'' x 11'10'' | |
| Kitchen | 9'9'' x 17'2'' | |
| Dining room | 10'0'' x 17'10'' | |
| 2pc Bathroom | Measurements not available |
| Features | |||||
|---|---|---|---|---|---|
| Visual exposure | Paved driveway | Attached Garage | |||
| Dishwasher | Dryer | Refrigerator | |||
| Stove | Washer | Central air conditioning | |||




































































