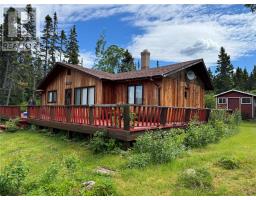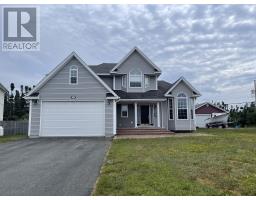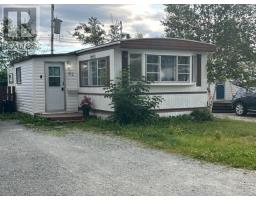16 Briggs Street, Gander, Newfoundland & Labrador, CA
Address: 16 Briggs Street, Gander, Newfoundland & Labrador
Summary Report Property
- MKT ID1280289
- Building TypeTwo Apartment House
- Property TypeSingle Family
- StatusBuy
- Added20 weeks ago
- Bedrooms3
- Bathrooms3
- Area2400 sq. ft.
- DirectionNo Data
- Added On11 Dec 2024
Property Overview
This stunning 3-bedroom split-entry home is ready for immediate occupancy, showcasing exceptional workmanship and attention to detail throughout. Located in a desirable neighbourhood, this newly constructed home offers a perfect blend of style and functionality for modern living. The main level features an open-concept layout with a spacious living room, dining area, and a beautifully designed kitchen. Crown moldings and Boston headers add a touch of elegance throughout the main level and extend seamlessly into the basement. The primary bedroom provides a private retreat with an ensuite bathroom and walk-in closet, ensuring both comfort and convenience. The lower level boasts a versatile recreational room, a convenient laundry area with a half bath, and a fully self-contained 1-bedroom basement apartment. Complete with its own electrical service and private entrance, this apartment offers flexibility for rental income or extended family accommodations. $10,000 driveway allowance included, or can be taken off the final sale price. Crafted with precision and care, this home exemplifies quality craftsmanship in every detail. Don't miss the chance to own this beautifully designed, move-in-ready home in an exceptional location! (id:51532)
Tags
| Property Summary |
|---|
| Building |
|---|
| Land |
|---|
| Level | Rooms | Dimensions |
|---|---|---|
| Main level | Other | 12.9 x 28.4 |
| Kitchen | 28.6 x 16.1 | |
| Bedroom | 9 x 10.1 | |
| Other | 19.2 x 28.3 | |
| Bedroom | 9.11 x 9 | |
| Bath (# pieces 1-6) | 8 x 5 | |
| Ensuite | 8.3 x 5 | |
| Primary Bedroom | 13.8 x 12 | |
| Porch | 6.6 x 7.11 |
| Features | |||||
|---|---|---|---|---|---|
| Dishwasher | Refrigerator | Microwave | |||
| Stove | Air exchanger | ||||


























































