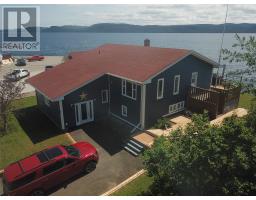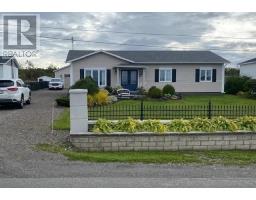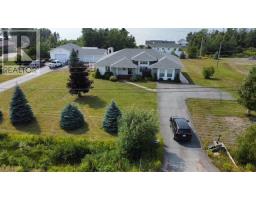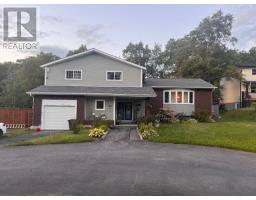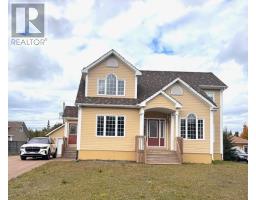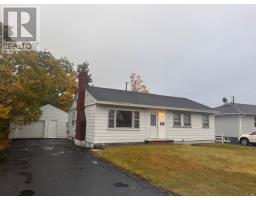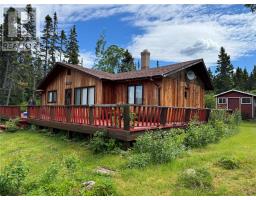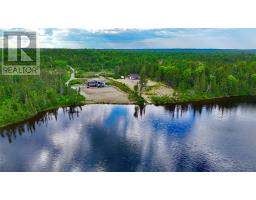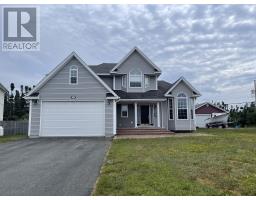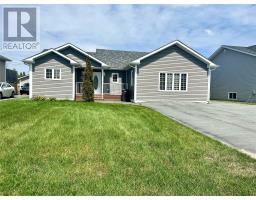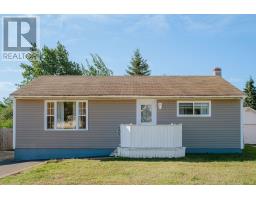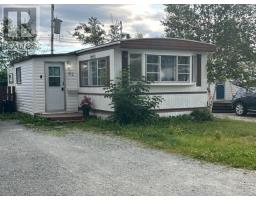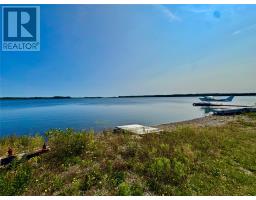25 Fraser Road, Gander, Newfoundland & Labrador, CA
Address: 25 Fraser Road, Gander, Newfoundland & Labrador
Summary Report Property
- MKT ID1290106
- Building TypeHouse
- Property TypeSingle Family
- StatusBuy
- Added2 weeks ago
- Bedrooms4
- Bathrooms2
- Area1000 sq. ft.
- DirectionNo Data
- Added On10 Oct 2025
Property Overview
Beautiful Family Home on a Large, Mature Lot – Immaculate Condition! Situated on a spacious lot surrounded by mature trees, this well-maintained home is perfect for a growing family. The main level offers a bright and welcoming layout, featuring a large living room, kitchen, dining area, three comfortable bedrooms, a full bathroom, and a generous foyer that also houses the laundry area for added convenience. Enjoy the prime location – just minutes from the Arts & Culture Centre, hockey rink, grocery stores, and Gander Academy. Since 2016, numerous upgrades have been completed, including: - Addition of a spacious new foyer - Installation of new siding - Electrical system upgraded to 200-amp service - New kitchen cabinets - Restored hardwood floors throughout In 2025, a high-efficiency heat pump system was installed at a cost of $22,000, providing year-round comfort and energy savings. The basement offers ample storage space, a full bathroom, and a large rec room – perfect for family gatherings, hobbies, or a playroom. This home is truly a gem – beautifully updated, meticulously cared for, and move-in ready. Don’t miss out – call an Agent today to schedule your private viewing! (id:51532)
Tags
| Property Summary |
|---|
| Building |
|---|
| Land |
|---|
| Level | Rooms | Dimensions |
|---|---|---|
| Main level | Foyer | 8 x 6 |
| Bedroom | 9 x 12 | |
| Primary Bedroom | 12 x 14 | |
| Bedroom | 9 x 9 | |
| Dining room | 14 x 15 | |
| Bath (# pieces 1-6) | 9 x 9 | |
| Living room | 16 x 11 | |
| Kitchen | 11 x 8 |
| Features | |||||
|---|---|---|---|---|---|
| Dishwasher | Refrigerator | Microwave | |||
| Stove | Washer | Dryer | |||









































