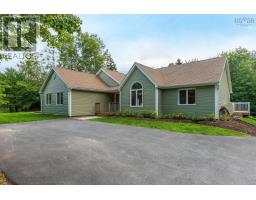341 Coldstream Road, Gays River, Nova Scotia, CA
Address: 341 Coldstream Road, Gays River, Nova Scotia
Summary Report Property
- MKT ID202410936
- Building TypeHouse
- Property TypeSingle Family
- StatusBuy
- Added20 weeks ago
- Bedrooms3
- Bathrooms3
- Area2400 sq. ft.
- DirectionNo Data
- Added On01 Jul 2024
Property Overview
Hobby Farm HEAVEN! Discover your dream hobby farm on an impressive 25 acre property featuring a welcoming home with a bright light-filled interior. Enter through your convenient mudroom with laundry and half bath and find the cozy living room with a custom fireplace, the additional multi-use family room and the large open concept kitchen/dining area with access to the large deck where you can enjoy breathtaking sunset views. This main level also features grand vaulted ceilings and beautiful skylights. Upstairs, you will find the spacious primary bedroom boasting an ensuite bath with shower. The two additional bedrooms are both bright and roomy with one featuring a gorgeous large arch window. The full bath completes this level. The expansive unfinished basement with walkout offers ample storage and potential. Outbuildings include a 24x36 insulated workshop with a propane heater and double garage door, a 24x24 hay barn with power, a 30x36 barn with 4 stalls (featuring a new roof), insulated tack room, hay loft, and heated waterers in 3 stalls. Additional structures comprise a 24x24 garage with separate doors, and openers. Outdoor amenities include front and back paddocks with run-ins and heated waterers, with the front paddock also including a shaded shelter with misters. Plus.. There are riding trails through the woods along with a sand riding area! Enjoy evenings around the fire in this peaceful countryside retreat located just 14 minutes from the amenities of Elmsdale and Stewiacke, and the 102 Highway! (id:51532)
Tags
| Property Summary |
|---|
| Building |
|---|
| Level | Rooms | Dimensions |
|---|---|---|
| Second level | Primary Bedroom | 13.3 x 19.8 |
| Ensuite (# pieces 2-6) | 7.11 x 5.1 - 3 pc | |
| Bath (# pieces 1-6) | 7.10 x 7.2 | |
| Bedroom | 10.9 x 11 | |
| Bedroom | 11.2 x 13.9 | |
| Basement | Den | 10.10 x 11.2 |
| Main level | Kitchen | 19.8 x 11.5 |
| Dining room | 11.4 x 11.5 | |
| Living room | 10.11 x 17.1 | |
| Family room | 18.2 x 13.2 | |
| Bath (# pieces 1-6) | 5.2 x 5.2 -2 pc | |
| Mud room | 9.5 x 11.10 |
| Features | |||||
|---|---|---|---|---|---|
| Treed | Sloping | Garage | |||
| Detached Garage | Gravel | Dishwasher | |||
| Dryer | Washer | Microwave Range Hood Combo | |||
| Refrigerator | Central Vacuum | Walk out | |||
| Heat Pump | |||||
























































