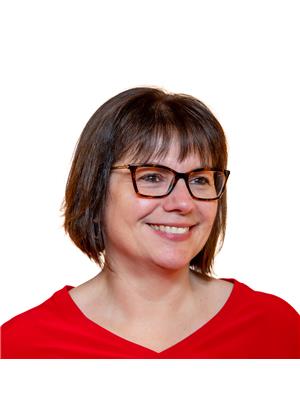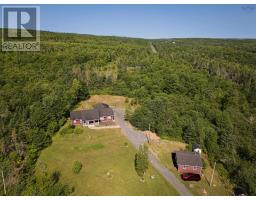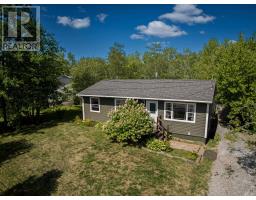96 Highway 224, Gays River, Nova Scotia, CA
Address: 96 Highway 224, Gays River, Nova Scotia
Summary Report Property
- MKT ID202522619
- Building TypeHouse
- Property TypeSingle Family
- StatusBuy
- Added3 days ago
- Bedrooms3
- Bathrooms2
- Area1280 sq. ft.
- DirectionNo Data
- Added On09 Sep 2025
Property Overview
Welcome to your dream home in the heart of the countryside. This beautifully designed, one-year-old residence combines the tranquility of rural living with the sophistication of modern design. Situated on a spacious 1.3-acre lot, this property offers both privacy and room to grow. Step inside and youll find an inviting open-concept layout, perfect for family living and entertaining. The modern kitchen flows seamlessly into the dining and living areas, creating a bright and welcoming atmosphere filled with natural light. With 3 bedrooms and 2 full bathrooms, theres room for everyone. The primary suite features a spa-inspired ensuite with a sleek glass shower, giving you a perfect retreat at the end of the day. Whether youre enjoying a quiet morning coffee on the porch or hosting gatherings with friends, this home offers the perfect balance of comfort and style. Enjoy the photos, virtual tour and drone video, then call your agent and book an appointment to view. WELCOME HOME (id:51532)
Tags
| Property Summary |
|---|
| Building |
|---|
| Level | Rooms | Dimensions |
|---|---|---|
| Main level | Kitchen | 11 x 16 |
| Living room | 18 x 16 | |
| Mud room | 14 x 9 | |
| Laundry room | In Mudroom | |
| Bath (# pieces 1-6) | 9 x 5 | |
| Primary Bedroom | 14 x 11 | |
| Ensuite (# pieces 2-6) | 5 x 8 | |
| Utility room | 5 x 3 | |
| Bedroom | 10 x 11 | |
| Bedroom | 10 x 10 |
| Features | |||||
|---|---|---|---|---|---|
| Treed | Gravel | Parking Space(s) | |||
| Stove | Dishwasher | Dryer | |||
| Washer | Microwave Range Hood Combo | Refrigerator | |||
| Heat Pump | |||||





























