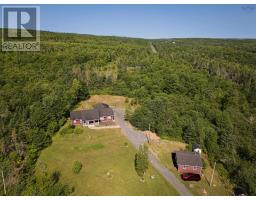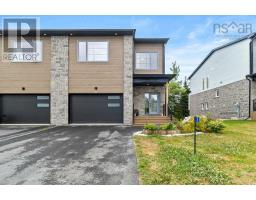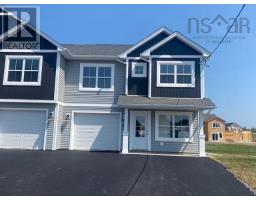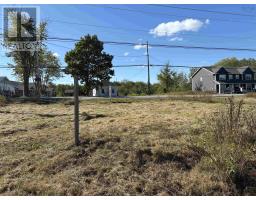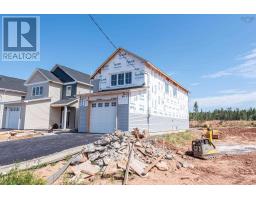20 Frederick Allen Drive, Lantz, Nova Scotia, CA
Address: 20 Frederick Allen Drive, Lantz, Nova Scotia
Summary Report Property
- MKT ID202522438
- Building TypeHouse
- Property TypeSingle Family
- StatusBuy
- Added5 days ago
- Bedrooms4
- Bathrooms2
- Area1844 sq. ft.
- DirectionNo Data
- Added On09 Sep 2025
Property Overview
Welcome to 20 Frederick Allen Drive, a beautiful family home located in the heart of Lantz. This spacious 4-bedroom residence offers comfort, convenience, and an open-concept main level layout perfect for todays lifestyle. Step inside to a bright living area designed for entertaining and everyday family living. The kitchen features a large island, ideal for meal prep and gathering, with major appliances included. The seamless flow into the living spaces makes hosting easy, while the no-carpet design ensures a clean, low-maintenance home. The lower level is highlighted by a cozy propane stove adding warmth and charm. With ample bedrooms, this home provides flexibility for families, home offices, or guest space. Situated in an excellent community with full municipal services, this property places you a short distance from some of East Hants best amenities, including the East Hants Sportsplex and East Hants Aquatic Centre. Schools, shopping, and recreation are all close at hand, making this location ideal for active families. Dont miss your opportunity to own a well-appointed home in one of East Hants most sought-after neighbourhoods. WELCOME HOME. (id:51532)
Tags
| Property Summary |
|---|
| Building |
|---|
| Level | Rooms | Dimensions |
|---|---|---|
| Lower level | Bath (# pieces 1-6) | 6 x 7 |
| Bedroom | 17 x 12 | |
| Bedroom | 17 x 12 | |
| Storage | 11 x 11 | |
| Laundry room | In Closet | |
| Main level | Living room | 12 x 19 |
| Dining room | 12 x 10 | |
| Kitchen | 12 x 13 | |
| Bath (# pieces 1-6) | 9 x 12 | |
| Primary Bedroom | 12 x 10 | |
| Bedroom | 9 x 12 |
| Features | |||||
|---|---|---|---|---|---|
| Gravel | Stove | Dishwasher | |||
| Dryer | Washer | Microwave Range Hood Combo | |||
| Refrigerator | |||||






















