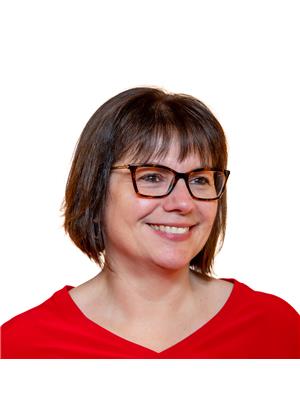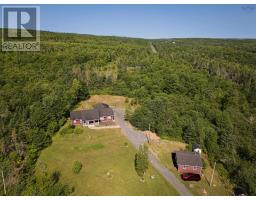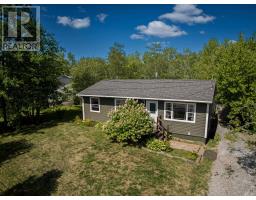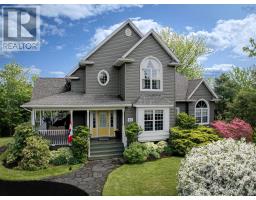343 Highway 224, Gays River, Nova Scotia, CA
Address: 343 Highway 224, Gays River, Nova Scotia
Summary Report Property
- MKT ID202522310
- Building TypeHouse
- Property TypeSingle Family
- StatusBuy
- Added7 days ago
- Bedrooms3
- Bathrooms2
- Area1847 sq. ft.
- DirectionNo Data
- Added On25 Sep 2025
Property Overview
Escape to the peace and quiet of country living with this inviting 3-bedroom, 2-bath home set on a beautiful half-acre lot. Perfectly situated in a private rural setting, this property offers a lifestyle of comfort, relaxation, and opportunity. Step inside and youll find a spacious main level with soaring ceilings that create an open, airy feel. The kitchen is updated with three new appliances, while the side entrance mudroom adds practicality with a new washer and dryer. The layout provides versatility for family living or potential as a rental property. Outdoors, the property shines. A large deck overlooks the above-ground pool, perfect for summer fun and entertaining. The yard is private and peaceful, with a firepit area where you can enjoy a peaceful river view of Gays River as it gently flows past your property. Whether its quiet evenings under the stars or lively gatherings with friends, this yard was made for making memories. With its combination of modern updates, functional layout, and country charm, this property is ready to welcome its next owner. Enjoy the Virtual tour, photos and drone video. WELCOME HOME. (id:51532)
Tags
| Property Summary |
|---|
| Building |
|---|
| Level | Rooms | Dimensions |
|---|---|---|
| Second level | Primary Bedroom | 13 x 27 |
| Bedroom | 10 x 12 | |
| Bedroom | 12 x 12 | |
| Den | 9 x 7 | |
| Main level | Kitchen | 12 x 10 |
| Mud room | 8 x 12 | |
| Living room | 21 x 16 | |
| Bath (# pieces 1-6) | 8 x 6 | |
| Laundry room | In Mudroom | |
| Family room | 13 x 12 | |
| Bath (# pieces 1-6) | 8 x 7 |
| Features | |||||
|---|---|---|---|---|---|
| Gravel | Stove | Dishwasher | |||
| Dryer | Washer | Microwave Range Hood Combo | |||
| Refrigerator | Heat Pump | ||||





























