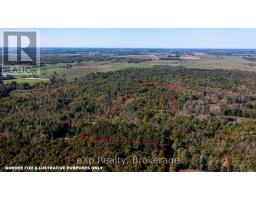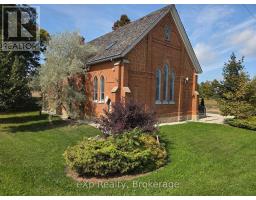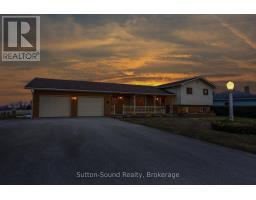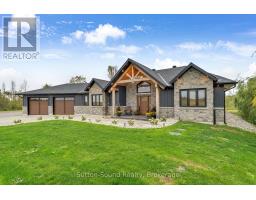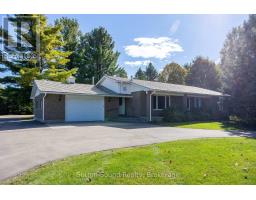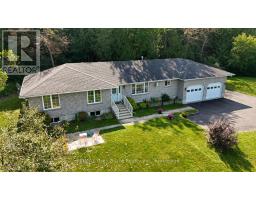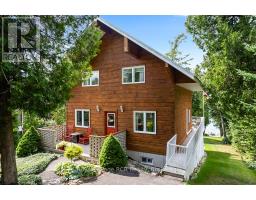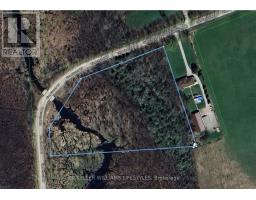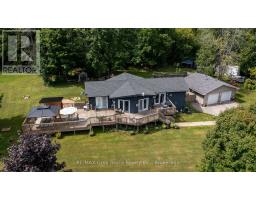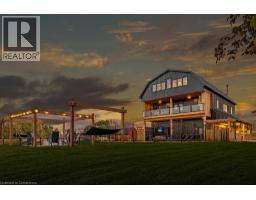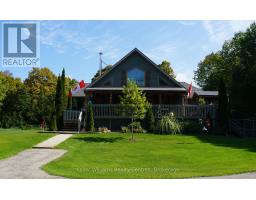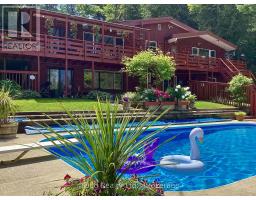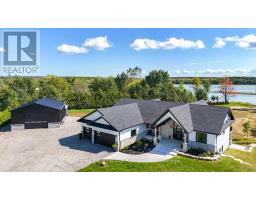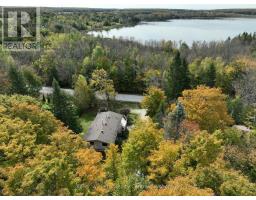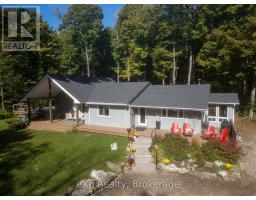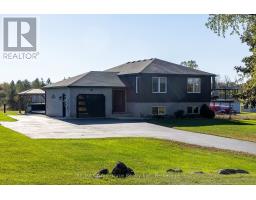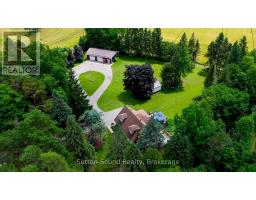719015 6 HIGHWAY, Georgian Bluffs, Ontario, CA
Address: 719015 6 HIGHWAY, Georgian Bluffs, Ontario
Summary Report Property
- MKT IDX12249121
- Building TypeHouse
- Property TypeSingle Family
- StatusBuy
- Added5 days ago
- Bedrooms3
- Bathrooms2
- Area1500 sq. ft.
- DirectionNo Data
- Added On15 Oct 2025
Property Overview
Set on nearly 2 acres surrounded by mature trees and vibrant perennial gardens, this charming 1.5-storey home offers peaceful country living with easy access to both Sauble Beach and Owen Sound. The 3-bedroom, 2-bath layout includes a main floor primary bedroom with direct access to a concrete patio, a bright and spacious eat-in kitchen, a large living room, a full 3-piece bath, and convenient main floor laundry. Upstairs features two additional bedrooms, a second 4-piece bath, and a versatile office space. Recent updates include a new natural gas furnace (2024) and updated vinyl siding for a fresh, low-maintenance exterior. A standout feature is the 30x42 ft barn with stunning exposed truss construction and a concrete floor--ideal as a workshop, studio, or storage. The property also includes a 13x35 ft detached workshop with 200 amp service and a 10x10 ft seasonal shed, offering ample space for hobbies and equipment. (id:51532)
Tags
| Property Summary |
|---|
| Building |
|---|
| Land |
|---|
| Level | Rooms | Dimensions |
|---|---|---|
| Second level | Bedroom | 2.36 m x 4.66 m |
| Bedroom | 4.27 m x 3.14 m | |
| Office | 2.29 m x 2.98 m | |
| Bathroom | 2.32 m x 1.63 m | |
| Main level | Foyer | 3.81 m x 3.04 m |
| Kitchen | 4.7 m x 4.81 m | |
| Living room | 4.12 m x 4.69 m | |
| Bathroom | 1.73 m x 2.41 m | |
| Primary Bedroom | 5.19 m x 4.91 m | |
| Laundry room | 3.79 m x 2.64 m |
| Features | |||||
|---|---|---|---|---|---|
| Country residential | No Garage | Water Heater | |||
| Dishwasher | Dryer | Microwave | |||
| Washer | Refrigerator | ||||








































