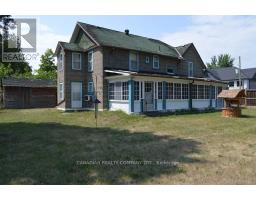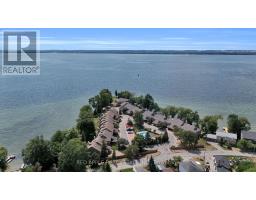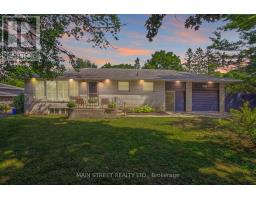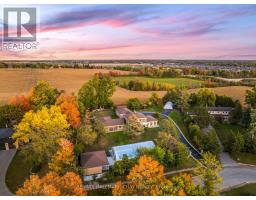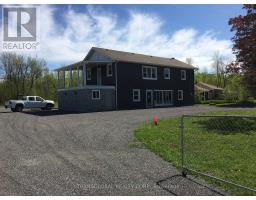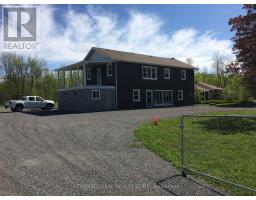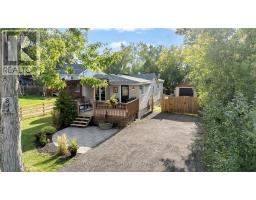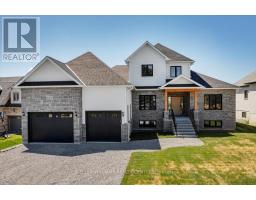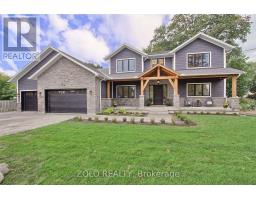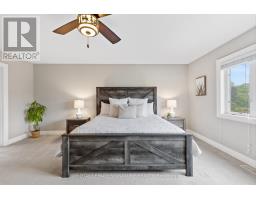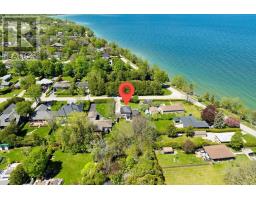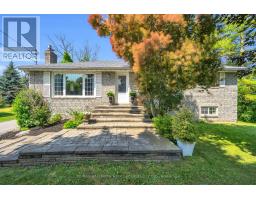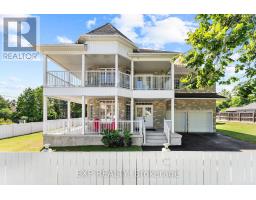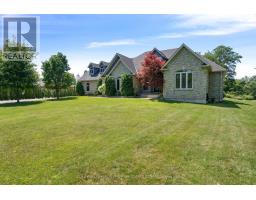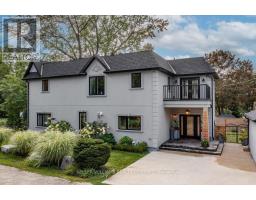376 LAKE DRIVE N, Georgina (Historic Lakeshore Communities), Ontario, CA
Address: 376 LAKE DRIVE N, Georgina (Historic Lakeshore Communities), Ontario
Summary Report Property
- MKT IDN12448847
- Building TypeHouse
- Property TypeSingle Family
- StatusBuy
- Added1 weeks ago
- Bedrooms7
- Bathrooms4
- Area3500 sq. ft.
- DirectionNo Data
- Added On14 Oct 2025
Property Overview
A One-Of-A-Kind Stunning, Charming, Direct Lakefront Home, Located In The Popular Orchard Beach Community. This Property Features Westerly Views Providing Sunsets Year-Round. 102.89 Feet Of Direct Lakefront With A Beach, And A Sandy, Shallow Lake Bottom, Excellent For Younger Children. Enjoy The Newly Built Permanent Covered 24 X 24 Deck At The Waters Edge. The Home Features A Large Wrap Around Covered Porch As Well As A 3-Car Garage, Heated And Insulated. The Interior Is Spacious And Has So Much Character And Charm Providing A Wonderful Environment To Relax, Entertain And Take In Lakefront Views From Almost Anywhere In The House. Kitchen And Most Appliances Have Been Updated. House Is Being Sold As-Is Where-Is, With No Representation. Main Floor Furnace 2022, Second Floor Furnace 2024, Garage Space Heater 2020, Insulated Garage Doors 2020, Kitchen Fridge And Microwave 2020, Washer/Dryer 2021. The Property Has Potential To Sever. (id:51532)
Tags
| Property Summary |
|---|
| Building |
|---|
| Land |
|---|
| Level | Rooms | Dimensions |
|---|---|---|
| Second level | Bedroom | 5.85 m x 4.57 m |
| Bedroom | 4.29 m x 3.82 m | |
| Bedroom 2 | 4.12 m x 3.82 m | |
| Bedroom 3 | 5.52 m x 4.51 m | |
| Bedroom 4 | 5.4 m x 3.9 m | |
| Bedroom 5 | 4.9 m x 2.67 m | |
| Main level | Living room | 6.74 m x 4.86 m |
| Dining room | 5.23 m x 4.72 m | |
| Kitchen | 4.37 m x 3.79 m | |
| Sunroom | 7.24 m x 5.49 m | |
| Primary Bedroom | 5.39 m x 4.06 m |
| Features | |||||
|---|---|---|---|---|---|
| Level lot | Irregular lot size | Flat site | |||
| Level | Detached Garage | Garage | |||
| Water meter | Central air conditioning | ||||




















































