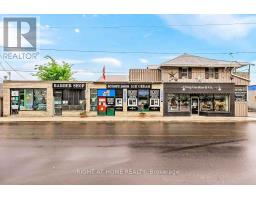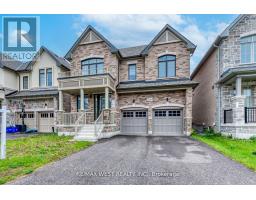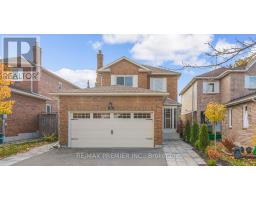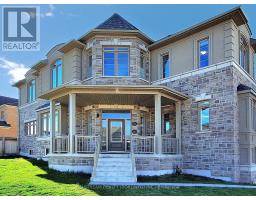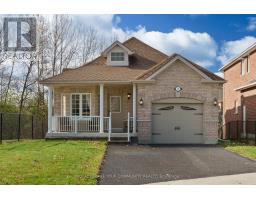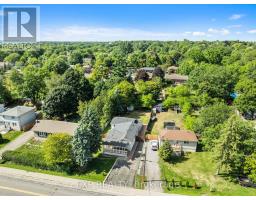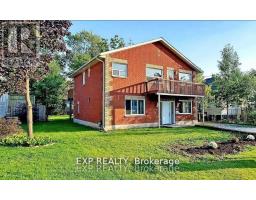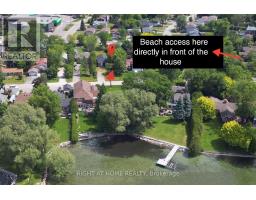16 IVEAGH DRIVE, Georgina (Keswick North), Ontario, CA
Address: 16 IVEAGH DRIVE, Georgina (Keswick North), Ontario
5 Beds4 Baths1500 sqftStatus: Buy Views : 694
Price
$799,000
Summary Report Property
- MKT IDN12370457
- Building TypeHouse
- Property TypeSingle Family
- StatusBuy
- Added5 days ago
- Bedrooms5
- Bathrooms4
- Area1500 sq. ft.
- DirectionNo Data
- Added On22 Sep 2025
Property Overview
Welcome to 16 Iveagh Drive, a beautiful 4-bedroom home nestled in a sought-after Keswick neighborhood. This spacious residence features a bright glass-enclosed entry that welcomes you inside. The main floor offers a cozy family room, separate living and dining rooms, and a bright kitchen with a breakfast nook perfect for enjoying your morning coffee. The primary bedroom includes a private 4-piece ensuite for added comfort and convenience. With a 2-car garage and a great location close to schools, parks, and shopping, this home combines style and functionality for your familys needs. Don't miss the opportunity to make this wonderful property yours! (id:51532)
Tags
| Property Summary |
|---|
Property Type
Single Family
Building Type
House
Storeys
2
Square Footage
1500 - 2000 sqft
Community Name
Keswick North
Title
Freehold
Land Size
14.7 x 31 M|under 1/2 acre
Parking Type
Attached Garage,Garage
| Building |
|---|
Bedrooms
Above Grade
4
Below Grade
1
Bathrooms
Total
5
Partial
1
Interior Features
Appliances Included
All, Dishwasher, Dryer, Stove, Washer, Refrigerator
Flooring
Laminate, Cushion/Lino/Vinyl, Hardwood, Vinyl
Basement Type
Full
Building Features
Foundation Type
Poured Concrete
Style
Detached
Square Footage
1500 - 2000 sqft
Heating & Cooling
Cooling
Central air conditioning
Heating Type
Forced air
Utilities
Utility Type
Cable(Installed),Electricity(Installed),Sewer(Installed)
Utility Sewer
Sanitary sewer
Water
Municipal water
Exterior Features
Exterior Finish
Brick
Parking
Parking Type
Attached Garage,Garage
Total Parking Spaces
4
| Land |
|---|
Other Property Information
Zoning Description
Res
| Level | Rooms | Dimensions |
|---|---|---|
| Second level | Primary Bedroom | 6.56 m x 3.05 m |
| Bedroom | 4.08 m x 3.12 m | |
| Bedroom | 3.27 m x 3.19 m | |
| Bedroom | 2.84 m x 2.84 m | |
| Ground level | Kitchen | 4.21 m x 3.17 m |
| Family room | 4.03 m x 2.79 m | |
| Dining room | 3.38 m x 3 m | |
| Living room | 4.43 m x 3 m | |
| Laundry room | 2.83 m x 1.54 m |
| Features | |||||
|---|---|---|---|---|---|
| Attached Garage | Garage | All | |||
| Dishwasher | Dryer | Stove | |||
| Washer | Refrigerator | Central air conditioning | |||





































