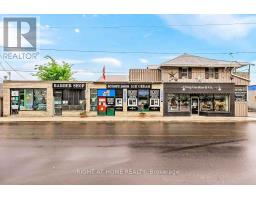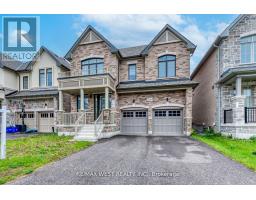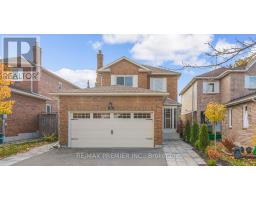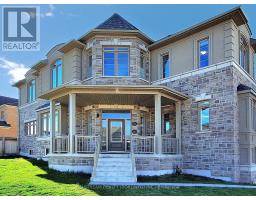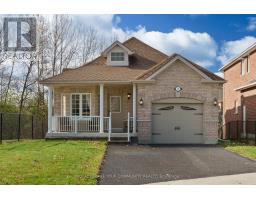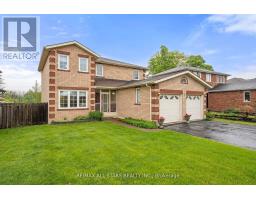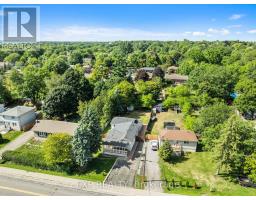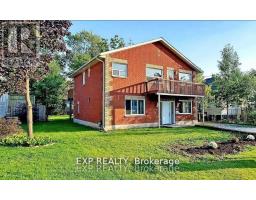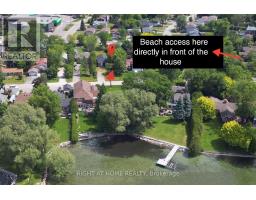71 CHURCH STREET, Georgina (Keswick North), Ontario, CA
Address: 71 CHURCH STREET, Georgina (Keswick North), Ontario
Summary Report Property
- MKT IDN12420476
- Building TypeHouse
- Property TypeSingle Family
- StatusBuy
- Added10 hours ago
- Bedrooms7
- Bathrooms6
- Area2500 sq. ft.
- DirectionNo Data
- Added On23 Sep 2025
Property Overview
Stunning 4 bedroom house plus an additional kitchen and 2 bed rooms and 1 media room in basement on a huge 50.2 ft x 147 ft lot. Double Front Door with Decorative Inserts. the basement is in process to convert to ADU apartment. New buyer will assume the renovations to convert to a ADU apartment. 3 new windows and a walk up stairs separate entrance have been installed. The seller will continue to finish the electrical rough in work. New buyer will be fully responsible to complete the renovation work. It is an entertainer's dream with an inground swimming pool and cabana. It is 2 minutes drive to the lake Simcoe. It is 7 minutes drive to HWY 404. It is close to all amenities, schools, shopping. Enjoy a newly opened Recreation complex; only 7 minutes drive. New Furnace - June-2024. New Hot water Tank - 2025. (id:51532)
Tags
| Property Summary |
|---|
| Building |
|---|
| Level | Rooms | Dimensions |
|---|---|---|
| Second level | Primary Bedroom | 7.71 m x 3.59 m |
| Bedroom 2 | 4.69 m x 3.59 m | |
| Bedroom 3 | 3.96 m x 3.2 m | |
| Bedroom 4 | 3.5 m x 3.29 m | |
| Basement | Kitchen | 3.81 m x 2.31 m |
| Recreational, Games room | 7 m x 3.5 m | |
| Bedroom 5 | 4.87 m x 3.17 m | |
| Bedroom | 3 m x 2.99 m | |
| Media | 4.64 m x 3.12 m | |
| Main level | Living room | 3.5 m x 5.39 m |
| Dining room | 3.5 m x 3.81 m | |
| Kitchen | 3.88 m x 3.86 m | |
| Eating area | 3.45 m x 2.18 m | |
| Family room | 4.9 m x 3.41 m | |
| Office | 3.5 m x 3.2 m |
| Features | |||||
|---|---|---|---|---|---|
| Carpet Free | Sump Pump | Attached Garage | |||
| Garage | Dryer | Microwave | |||
| Hood Fan | Stove | Washer | |||
| Refrigerator | Separate entrance | Central air conditioning | |||




