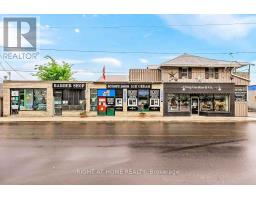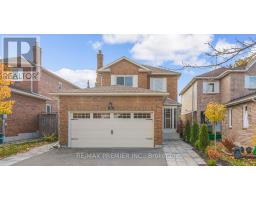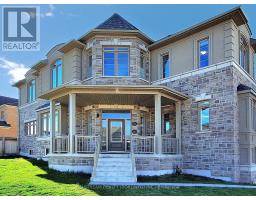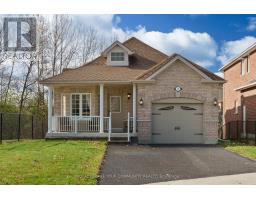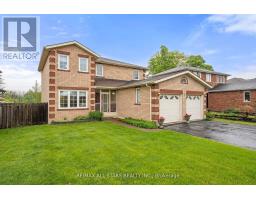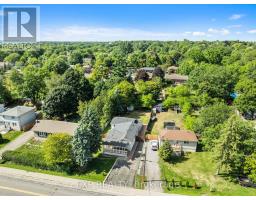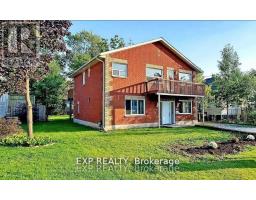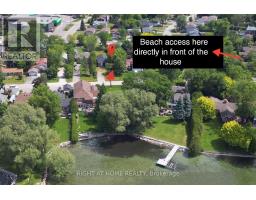286 DANNY WHEELER BOULEVARD, Georgina (Keswick North), Ontario, CA
Address: 286 DANNY WHEELER BOULEVARD, Georgina (Keswick North), Ontario
Summary Report Property
- MKT IDN12347948
- Building TypeHouse
- Property TypeSingle Family
- StatusBuy
- Added4 weeks ago
- Bedrooms5
- Bathrooms7
- Area3000 sq. ft.
- DirectionNo Data
- Added On22 Aug 2025
Property Overview
Imagine living in a home that offers everything you wanted in your dream home. The search stops here, This 4+1 bed 4 Bath is nothing short of immaculate. The property features tons of upgrades you will not find in a Detached home of this size. Its Large Family Room And Living Room includes a electronic fireplace which circulates warm air through out main floor level, Large Kitchen W/Stainless Steel Appl, Breakfast Area that brings in natural bright lighting, Large Primary bedroom W/ a 5pc Ensuite that feature his/her sink and glass shower, Rear to find Secondary Bedroom w/4Pc Ensuite, Upper Level Great Room that offers privacy for other individuals living in the property when entertaining, Hardwood Flooring throughout main level, Laundry on the upper level. Minutes Away From HWY 400, Keswick Beach, Amenities, Community Centre And Schools. Perfect for any Buyer ! (id:51532)
Tags
| Property Summary |
|---|
| Building |
|---|
| Level | Rooms | Dimensions |
|---|---|---|
| Second level | Bedroom 4 | 3.7 m x 3.69 m |
| Laundry room | 3.7 m x Measurements not available | |
| Great room | 3.7 m x 3.93 m | |
| Primary Bedroom | 5.73 m x 3.69 m | |
| Bedroom 2 | 3.82 m x 3.69 m | |
| Bedroom 3 | 3.47 m x 3.82 m | |
| Main level | Foyer | 1.93 m x 3.54 m |
| Kitchen | 5.24 m x 5.91 m | |
| Eating area | 5.24 m x 3.29 m | |
| Dining room | 4.61 m x 3.23 m | |
| Family room | 5.91 m x 4.11 m | |
| Living room | 4.39 m x 3.72 m |
| Features | |||||
|---|---|---|---|---|---|
| In-Law Suite | Attached Garage | Garage | |||
| Garage door opener remote(s) | Water Heater | Dishwasher | |||
| Dryer | Microwave | Stove | |||
| Washer | Refrigerator | Central air conditioning | |||





















































