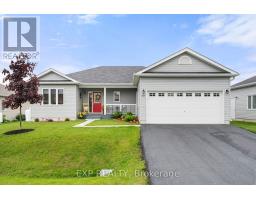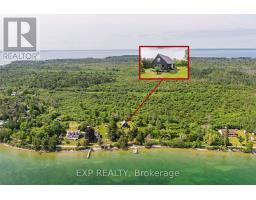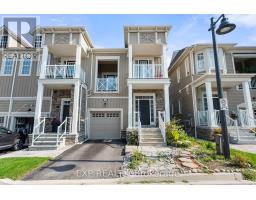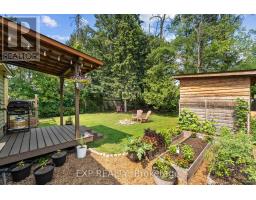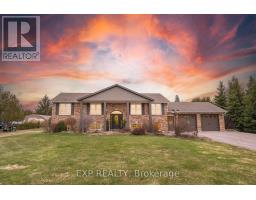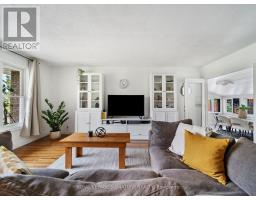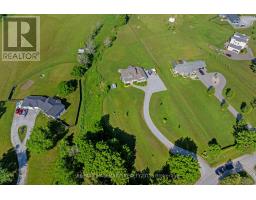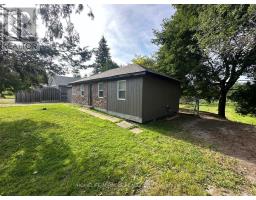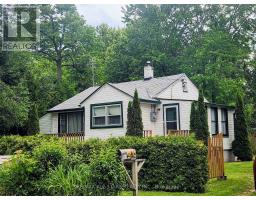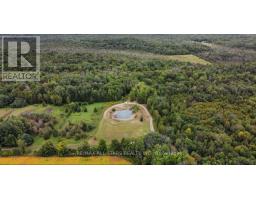76 SUNSET BEACH ROAD, Georgina (Pefferlaw), Ontario, CA
Address: 76 SUNSET BEACH ROAD, Georgina (Pefferlaw), Ontario
3 Beds1 Baths700 sqftStatus: Buy Views : 490
Price
$779,000
Summary Report Property
- MKT IDN12349670
- Building TypeHouse
- Property TypeSingle Family
- StatusBuy
- Added2 days ago
- Bedrooms3
- Bathrooms1
- Area700 sq. ft.
- DirectionNo Data
- Added On31 Aug 2025
Property Overview
Fantastic Location Just Steps To Lake Simcoe With Deeded Access! This Meticulously Maintained 2+1 Bedroom Home Sits On A Private, Tree-Lined Lot And Offers The Ultimate Blend Of Relaxation And Functionality. The Impressive 28x23 2 Story Insulated Garage/Workshop, With New Roof, Is A Dream Space For Hobbyists, Mechanics, Or The Ultimate Man Cave. Enjoy Cozy Winter Nights By The Fieldstone Wood Fireplace Or Summer Evenings On The Beautiful Wrap-Around Deck With Outdoor Stone Bbq. Ample Storage Throughout. Air Filtration System, Sump With Electric Backup And A New HWT. An Excellent Opportunity To Create Your Dream Cottage Or A Cozy Year-Round Home - Just Bring Your Ideas And Enjoy The Lifestyle! (id:51532)
Tags
| Property Summary |
|---|
Property Type
Single Family
Building Type
House
Storeys
1.5
Square Footage
700 - 1100 sqft
Community Name
Pefferlaw
Title
Freehold
Land Size
138.8 x 117.8 FT|under 1/2 acre
Parking Type
Detached Garage,Garage
| Building |
|---|
Bedrooms
Above Grade
2
Below Grade
1
Bathrooms
Total
3
Interior Features
Appliances Included
Barbeque, Water softener, Water Treatment, Dryer, Microwave, Stove, Washer, Window Coverings, Refrigerator
Flooring
Parquet, Carpeted, Concrete
Basement Type
N/A (Partially finished)
Building Features
Features
Wooded area, Flat site, Dry, Sump Pump
Foundation Type
Block
Style
Detached
Square Footage
700 - 1100 sqft
Rental Equipment
Water Heater - Gas, Water Heater
Fire Protection
Smoke Detectors
Building Amenities
Fireplace(s)
Structures
Deck, Patio(s), Shed, Workshop, Dock
Heating & Cooling
Cooling
Central air conditioning
Heating Type
Forced air
Utilities
Utility Type
Cable(Available),Electricity(Installed)
Utility Sewer
Septic System
Water
Dug Well
Exterior Features
Exterior Finish
Wood
Neighbourhood Features
Community Features
School Bus
Amenities Nearby
Beach, Park
Parking
Parking Type
Detached Garage,Garage
Total Parking Spaces
9
| Land |
|---|
Other Property Information
Zoning Description
R
| Level | Rooms | Dimensions |
|---|---|---|
| Second level | Bedroom | 3.98 m x 3.66 m |
| Bedroom 2 | 3.05 m x 3.66 m | |
| Lower level | Bedroom 3 | 4.88 m x 3.67 m |
| Other | 7.03 m x 3.98 m | |
| Main level | Kitchen | 2.44 m x 5.51 m |
| Dining room | 3.06 m x 3.37 m | |
| Living room | 7.62 m x 3.69 m |
| Features | |||||
|---|---|---|---|---|---|
| Wooded area | Flat site | Dry | |||
| Sump Pump | Detached Garage | Garage | |||
| Barbeque | Water softener | Water Treatment | |||
| Dryer | Microwave | Stove | |||
| Washer | Window Coverings | Refrigerator | |||
| Central air conditioning | Fireplace(s) | ||||






















































