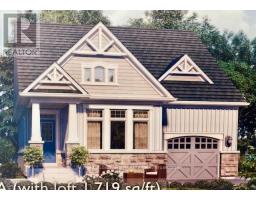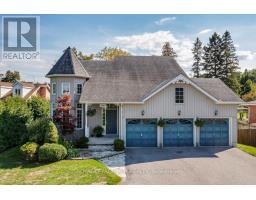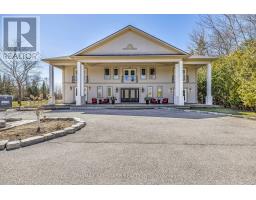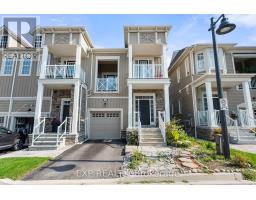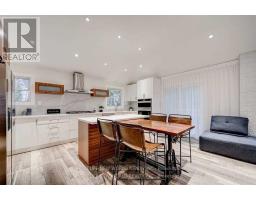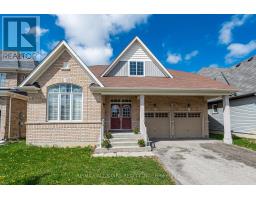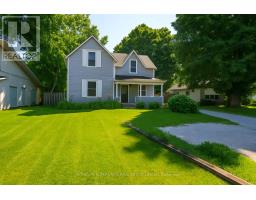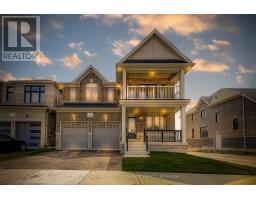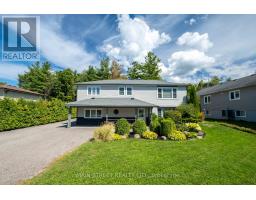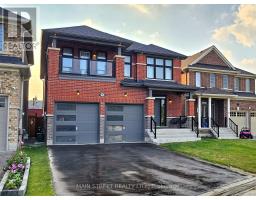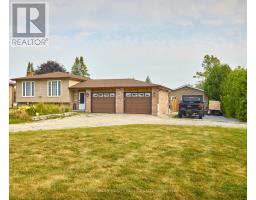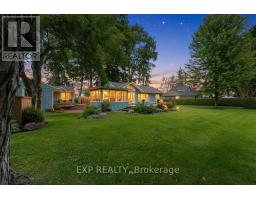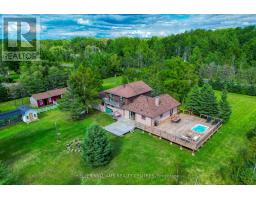105 - 111 GREW BOULEVARD, Georgina (Sutton & Jackson's Point), Ontario, CA
Address: 105 - 111 GREW BOULEVARD, Georgina (Sutton & Jackson's Point), Ontario
Summary Report Property
- MKT IDN12404383
- Building TypeApartment
- Property TypeSingle Family
- StatusBuy
- Added2 weeks ago
- Bedrooms2
- Bathrooms2
- Area1000 sq. ft.
- DirectionNo Data
- Added On15 Sep 2025
Property Overview
Welcome to The Oaks in historic Jackson's Point. This lovely ground floor unit offers a walkout to an oversized patio overlooking the peaceful mature treed gardens, perfectly combining tranquility with convenience. Close to beautiful Lake Simcoe, shopping, historic downtown area of Jackson's Pt, The Briars Resort & Golf Club, restaurants and the Arts Centre. This sundrenched unit has been thoughtfully updated and features 2 bedrooms, 2 bathrooms, updated kitchen, laminate & ceramic floors, custom California shutters, crown moulding, lots of storage space, laundry room, primary bedroom with walk-in closet and 4 pc ensuite. Amenities include a recreation room and an exercise room. This is more than a condo - its a lifestyle, surrounded by nature, history and charm! (id:51532)
Tags
| Property Summary |
|---|
| Building |
|---|
| Level | Rooms | Dimensions |
|---|---|---|
| Main level | Kitchen | 3.39 m x 2.7 m |
| Living room | 7.62 m x 3.34 m | |
| Dining room | 2.84 m x 2.84 m | |
| Primary Bedroom | 5.19 m x 3.02 m | |
| Bedroom 2 | 5.4 m x 2.8 m | |
| Utility room | 2.06 m x 1.82 m |
| Features | |||||
|---|---|---|---|---|---|
| Level lot | Balcony | In suite Laundry | |||
| No Garage | Water Heater | Dishwasher | |||
| Stove | Washer | Refrigerator | |||
| Wall unit | Separate Electricity Meters | ||||










































