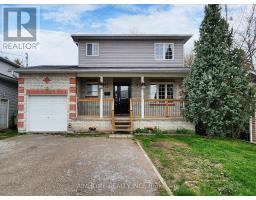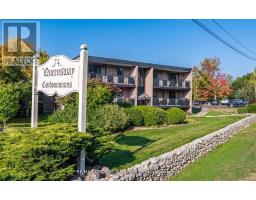146 WOODFIELD DRIVE, Georgina, Ontario, CA
Address: 146 WOODFIELD DRIVE, Georgina, Ontario
3 Beds2 Baths0 sqftStatus: Buy Views : 862
Price
$1,288,000
Summary Report Property
- MKT IDN8369300
- Building TypeHouse
- Property TypeSingle Family
- StatusBuy
- Added1 weeks ago
- Bedrooms3
- Bathrooms2
- Area0 sq. ft.
- DirectionNo Data
- Added On19 Jun 2024
Property Overview
DIRECT LAKEFRONT, 1/3 ACRE PRIVATE TREED LOT, STUNNING SUNSETS, OPEN CONCEPT, SPOTLESS UPDATED, 4 SEASON BUNGALOW. Attached double garage with direct access to home. Large, unfinished loft with direct access to family room. Kitchen by Baker Furniture. Very large primary bedroom with 3 piece ensuite, no broadloom. Gas fireplace with stunning fieldstone, gas furnace (2023), rough-in central vacuum. Dry boat house, dead end road (Town maintained). High speed internet, newer septic (Waterloo BIO). Family Community offering 3 parks, private teach, marina, ball diamond - Beach Fees $100 annually. **** EXTRAS **** 1/3 large treed lot. Private Lakefront, 30 minutes to 404. Dead end Street (Town maintained) (id:51532)
Tags
| Property Summary |
|---|
Property Type
Single Family
Building Type
House
Storeys
1
Community Name
Virginia
Title
Freehold
Land Size
50.83 x 180 FT ; 1/3 acre per Geowarehouse|under 1/2 acre
Parking Type
Attached Garage
| Building |
|---|
Bedrooms
Above Grade
3
Bathrooms
Total
3
Interior Features
Appliances Included
Garage door opener remote(s), Water Heater, Water Treatment, Dishwasher, Dryer, Freezer, Microwave, Refrigerator, Stove, Washer
Basement Type
Crawl space
Building Features
Features
Cul-de-sac, Level lot, Wooded area, Irregular lot size, Level
Foundation Type
Block
Style
Detached
Architecture Style
Bungalow
Fire Protection
Smoke Detectors
Structures
Boathouse
Heating & Cooling
Heating Type
Forced air
Utilities
Utility Type
Cable(Installed),Electricity Connected(Connected)
Utility Sewer
Septic System
Exterior Features
Exterior Finish
Vinyl siding
Neighbourhood Features
Community Features
School Bus
Parking
Parking Type
Attached Garage
Total Parking Spaces
8
| Level | Rooms | Dimensions |
|---|---|---|
| Second level | Loft | 6.31 m x 5.87 m |
| Other | 2.8 m x 2.19 m | |
| Ground level | Foyer | 1.84 m x 1.82 m |
| Kitchen | 4.54 m x 2.99 m | |
| Family room | 8.91 m x 3.56 m | |
| Living room | 4.75 m x 3.25 m | |
| Dining room | Measurements not available | |
| Bedroom | 4.66 m x 3.27 m | |
| Bedroom 2 | 3.22 m x 2.2 m | |
| Office | 3.75 m x 2.17 m | |
| In between | Office | 3.05 m x 2.2 m |
| Features | |||||
|---|---|---|---|---|---|
| Cul-de-sac | Level lot | Wooded area | |||
| Irregular lot size | Level | Attached Garage | |||
| Garage door opener remote(s) | Water Heater | Water Treatment | |||
| Dishwasher | Dryer | Freezer | |||
| Microwave | Refrigerator | Stove | |||
| Washer | |||||





















































