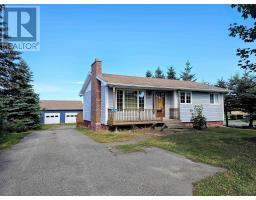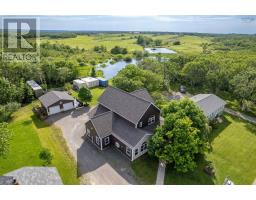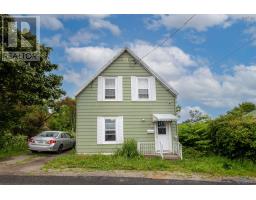106 Beacon Street, Glace Bay, Nova Scotia, CA
Address: 106 Beacon Street, Glace Bay, Nova Scotia
Summary Report Property
- MKT ID202419207
- Building TypeHouse
- Property TypeSingle Family
- StatusBuy
- Added31 minutes ago
- Bedrooms4
- Bathrooms2
- Area1814 sq. ft.
- DirectionNo Data
- Added On12 Aug 2024
Property Overview
Attractive 4 bedroom home that was totally renovated in the last 5 years. The main floor opens open concept kitchen, dining and living space with patio doors off the dining area that open onto a back deck. There are 2 bedrooms on this level, the primary with custom built in storage; and there is a 3 piece bathroom. The laundry is located in the back section off the kitchen, so no up and down the stairs with laundry baskets. The lower level is completely developed with rec room that has a wood burning stove, a second 4 piece bathroom, 2 more bedrooms, a den/office space that could be converted to a kitchen area if you wanted to rent this level. The utility room and storage are on this level as well. Outside you have a nicely landscaped yard with paved driveway and shed for storage. Call today to book an appointment. There is a 3D tour link attached to the listing, so you can 'walk' through anytime you'd like. (id:51532)
Tags
| Property Summary |
|---|
| Building |
|---|
| Level | Rooms | Dimensions |
|---|---|---|
| Basement | Recreational, Games room | 10.6 x 17.5 |
| Bath (# pieces 1-6) | 10.8 x 5.2 | |
| Storage | 5 x 5 | |
| Utility room | 5 x 8 irreg | |
| Bedroom | 10.6 x 12 | |
| Bedroom | 10.6 x 12 | |
| Den | 10.6 x 13.2 + 10.6x2.8 | |
| Main level | Living room | 11.2 x 16.9 |
| Dining room | 11.4 x 8.7 | |
| Kitchen | 11.4 x 16.3 irreg | |
| Bath (# pieces 1-6) | 11.3 x 7.4 | |
| Primary Bedroom | 11.3 x 12 | |
| Bedroom | 9 x 11.9 | |
| Laundry room | 5 x 8 |
| Features | |||||
|---|---|---|---|---|---|
| Level | Cooktop - Electric | Oven - Electric | |||
| Washer/Dryer Combo | Microwave | Refrigerator | |||
| Central Vacuum | Heat Pump | ||||























































