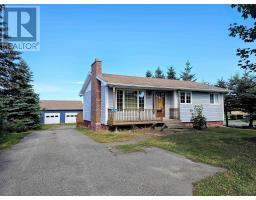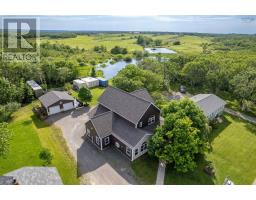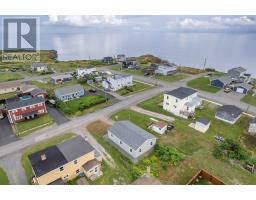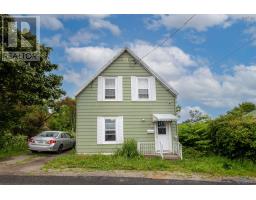838 Main Street, Glace Bay, Nova Scotia, CA
Address: 838 Main Street, Glace Bay, Nova Scotia
Summary Report Property
- MKT ID202416212
- Building TypeHouse
- Property TypeSingle Family
- StatusBuy
- Added19 weeks ago
- Bedrooms3
- Bathrooms2
- Area2369 sq. ft.
- DirectionNo Data
- Added On10 Jul 2024
Property Overview
Sitting on a corner lot this attractive, move in ready home with inground pool can be yours to enjoy during the hot summer months. Entering at the front you land in an open and sunny foyer/sunroom stretching across the front, the perfect place for a book nook, playroom or maybe dog beds! The layout of the main floor is open and flows nicely from front to back with the living room at the center of the home, featuring a heat pump and a wood burning fireplace. The kitchen offers ample cupboard and counter space and is open to the dining room with a breakfast/coffee peninsula area that divides the kitchen and dining space allowing for easy conversations during meal prep and also offering an excellent venue for hosting family get togethers. The garden doors in the dining area offer natural lighting throughout the year and also access to the inground pool during the summer months. The laundry is also tucked into a closet in this area. Heading upstairs there are 3 ample bedrooms with closets, a 4 piece bathroom and a ceiling cassette mini AC unit which services the 2nd floor. The lower level has a large family room space with heat pump, den/office, kitchenette, 3 piece bathroom and utility area. There is a walkout at this level and if so desired you could rent out this space if it isn't needed. Outside the pool area of the home is fenced and there is still a large section of green space along Chappel Drive. There are 2 driveways, on Main and Chappel. Recent updates include: roofing shingles 2023, flooring on main level (-dining area) 2024, heat pumps 2023, oil tank 2024, stamped concrete surrounding pool 2021, hot water tank 2023, sand filter for pool 2022, fencing 2024. The appliances and storage shed at back will remain with the purchase. Virtual walkthrough and floorplan attached to the listing (id:51532)
Tags
| Property Summary |
|---|
| Building |
|---|
| Level | Rooms | Dimensions |
|---|---|---|
| Second level | Bath (# pieces 1-6) | 8.11 x 6.2 |
| Primary Bedroom | 14 x 14.4 | |
| Bedroom | 11.10 x 11.8 | |
| Bedroom | 13.9 x 12.11 | |
| Basement | Family room | 20.11 X 24.6 |
| Den | 12.2 x 9.2 | |
| Bath (# pieces 1-6) | 8 x 8.6 | |
| Main level | Foyer | 24.9 x 6.4 |
| Living room | 13.10 x 24.1 | |
| Dining room | 13 x 17.1 | |
| Laundry room | 4.6 x 4 | |
| Kitchen | 11.11 x 14.1 | |
| Kitchen | 14 x 9.10 |
| Features | |||||
|---|---|---|---|---|---|
| Level | Cooktop - Electric | Oven - Electric | |||
| Dishwasher | Dryer | Washer | |||
| Refrigerator | Walk out | Heat Pump | |||




































































