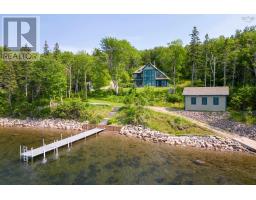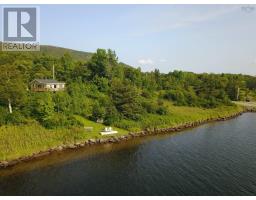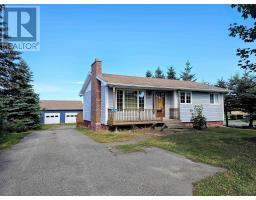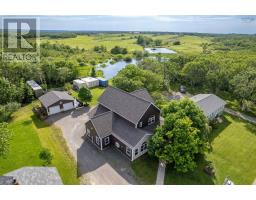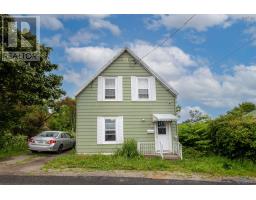26 Tenth Street, Glace Bay, Nova Scotia, CA
Address: 26 Tenth Street, Glace Bay, Nova Scotia
Summary Report Property
- MKT ID202420014
- Building TypeHouse
- Property TypeSingle Family
- StatusBuy
- Added13 weeks ago
- Bedrooms3
- Bathrooms2
- Area1040 sq. ft.
- DirectionNo Data
- Added On19 Aug 2024
Property Overview
New Construction - No Worries! Completed in June 2024, this three bedroom + 2 bathroom home is ready to move in and enjoy with confidence. Constructed with quality on an engineered concrete slab with all living on one level, this home was built for accessible living. Featuring an open concept living space with an efficient heat pump for heating/cooling plus electric baseboards. You can move in with confidence knowing that a 10 year Atlantic Home Warranty applies to this home and all features + appliances are brand new. Situated in an area that is growing and new investments are setting sights, you will enjoy community while being only a short stroll from to a nearby beach! Glace Bay has everything you would need for amenities while also being only 15 minutes from CBU, 20 minutes to Sydney or 15 minutes to the airport. This new construction home is should not be missed and is the perfect home or investment in to the future of Cape Breton Island and the Glace Bay area. HST does apply to new construction, which is included in the posted purchase price. All features are completed of the home and a new owner could move straight in without worry. Call today for your viewing and see for yourself the ease of ownership that you could enjoy at 26 Tenth Street. (id:51532)
Tags
| Property Summary |
|---|
| Building |
|---|
| Level | Rooms | Dimensions |
|---|---|---|
| Main level | Kitchen | 11 x 9 |
| Living room | 20 x 14 | |
| Bath (# pieces 1-6) | 4pc | |
| Bedroom | 12 x 11 | |
| Bedroom | 12 x 11 | |
| Bedroom | 10 x 9 | |
| Bath (# pieces 1-6) | 4pc |
| Features | |||||
|---|---|---|---|---|---|
| Level | Gravel | Parking Space(s) | |||
| Stove | Dishwasher | Washer/Dryer Combo | |||
| Refrigerator | Heat Pump | ||||





































