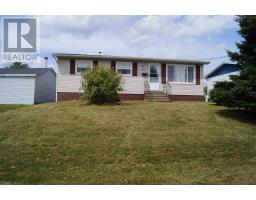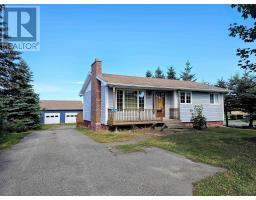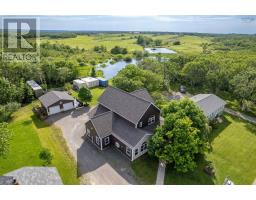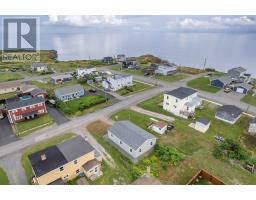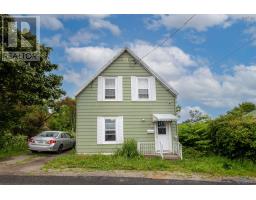176 Douglas Avenue, Glace Bay, Nova Scotia, CA
Address: 176 Douglas Avenue, Glace Bay, Nova Scotia
Summary Report Property
- MKT ID202419956
- Building TypeHouse
- Property TypeSingle Family
- StatusBuy
- Added13 weeks ago
- Bedrooms3
- Bathrooms2
- Area1610 sq. ft.
- DirectionNo Data
- Added On17 Aug 2024
Property Overview
Welcome to 176 Douglas Avenue! This very well maintained bungalow style home is move in ready! Situated in a desirable neighborhood in Glace Bay, with the convenience of being close to most amenities. Boasting a private fenced in yard, freshly sealed driveway, and a double detached wired garage with a built in bar so you can grab a drink in between swims while you host pool parties on the spacious wrap around deck. The main level consists of a large master bedroom with plenty of closet space, a second bedroom, large eat-in kitchen & bathroom. You'll find a twist of modern charm in every inch of this home from the gleaming floors to the different accent walls in almost every room - right down to the finished basement with it's unique epoxy floors, home theatre for family movie nights, bar & wine cellar for hosting indoors & second bathroom. The coziness this home offers is unmatched! (id:51532)
Tags
| Property Summary |
|---|
| Building |
|---|
| Level | Rooms | Dimensions |
|---|---|---|
| Basement | Media | 37.7 x 10.4 |
| Bedroom | 10.7 x 11.5 | |
| Laundry room | 10.8 x 11.4 | |
| Storage | 6.10 x 10.6 | |
| Main level | Living room | 18 x 10.6 |
| Kitchen | 13.6 x 10.9 | |
| Primary Bedroom | 11 x 19 | |
| Bedroom | 8 x 10 | |
| Bath (# pieces 1-6) | 5*8 | |
| Foyer | 4 x 6 |
| Features | |||||
|---|---|---|---|---|---|
| Garage | Detached Garage | Range - Electric | |||
| Dishwasher | Refrigerator | Heat Pump | |||















































