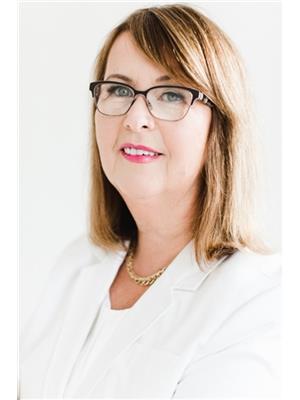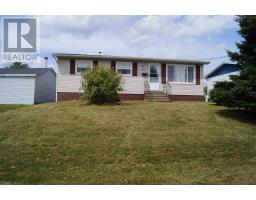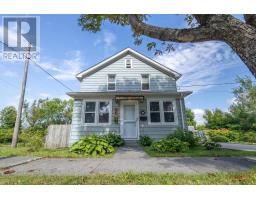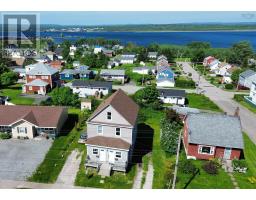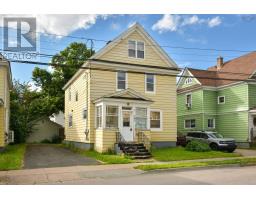12 Lorway Avenue, Sydney, Nova Scotia, CA
Address: 12 Lorway Avenue, Sydney, Nova Scotia
Summary Report Property
- MKT ID202417397
- Building TypeHouse
- Property TypeSingle Family
- StatusBuy
- Added14 weeks ago
- Bedrooms6
- Bathrooms3
- Area2841 sq. ft.
- DirectionNo Data
- Added On15 Aug 2024
Property Overview
Located at 12 Lorway Avenue in Sydney, NS, this charming home boasts a new kitchen with beautiful quartz countertops, making it a perfect space for cooking and hosting. Complete with six spacious bedrooms, this property is ideal for families looking for a comfortable and spacious living arrangement. The fenced backyard offers a private and secure outdoor space, perfect for children to play or for hosting outdoor gatherings. Situated conveniently close to Wentworth Park, Downtown, and schools, this home is in a prime location for easy access to all amenities Sydney has to offer. This property has seen many upgrades, including new electrical wiring, roofing shingles, and a furnace, ensuring a worry-free living experience for the future owners. the bright and sunlit kitchen is a highlight of the home, with it's open layout leading to a patio, making it a perfect spot for enjoying morning coffee or al fresco dining. Whether you are a collector of treasured antiques or simply looking for a comfortable and stylish place to call home, 12 Lorway Avenue is the perfect property for you. Don't miss out on the opportunity to make this stunning house your new home. Contact us today to schedule a viewing and see all that this property has to offer. (id:51532)
Tags
| Property Summary |
|---|
| Building |
|---|
| Level | Rooms | Dimensions |
|---|---|---|
| Second level | Bath (# pieces 1-6) | 11X14 |
| Bedroom | 12.4*11.4 | |
| Bedroom | 12.5*12 | |
| Bedroom | 9.7*11.3 | |
| Bath (# pieces 1-6) | 7.1*6 | |
| Third level | Bedroom | 16.10*14.7 |
| Bedroom | 12.1*14.4 | |
| Basement | Bath (# pieces 1-6) | 4*5 |
| Family room | 16.4*17.6 | |
| Main level | Bath (# pieces 1-6) | 7.1*6 |
| Living room | 13.5*12.4 | |
| Dining room | 12.9*12.4 | |
| Kitchen | 11.1*14.3+5.11*5 | |
| Foyer | 4*5.11 | |
| Media | 11.1*9.7 | |
| Porch | 5.5*5.2 |
| Features | |||||
|---|---|---|---|---|---|
| Garage | Detached Garage | ||||















































