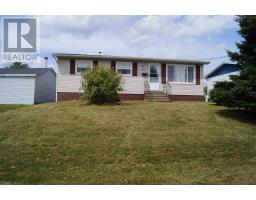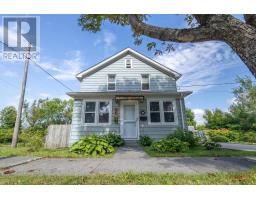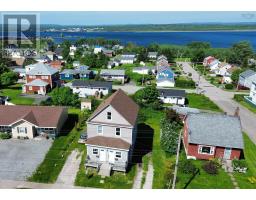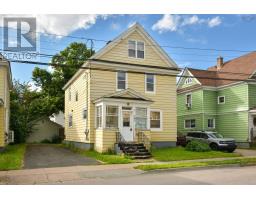93 RIGBY, Sydney, Nova Scotia, CA
Address: 93 RIGBY, Sydney, Nova Scotia
Summary Report Property
- MKT ID202412417
- Building TypeHouse
- Property TypeSingle Family
- StatusBuy
- Added19 weeks ago
- Bedrooms4
- Bathrooms4
- Area3704 sq. ft.
- DirectionNo Data
- Added On11 Jul 2024
Property Overview
Welcome to 93 Rigby Road, where Victorian charm meets modern convenience. This stunning home has been meticulously restored, with new windows, electrical, heating, and plumbing throughout. You'll stay cozy and warm in the winter thanks to the full insulation, and enjoy the fresh air on the patio deck overlooking the lush backyard and peaceful brook. Step inside to find a newly renovated bathroom and kitchen, both boasting high-end finishes and modern appliances. Hardwood floors run throughout the home, adding a touch of elegance to every room. With four finished levels, including a new apartment suite on the third floor, there is plenty of space for everyone to spread out and relax. The location is unbeatable - right in the heart of the city, yet tucked away in a private oasis. Whether you prefer formal dining in the elegant dining room or casual meals in the spacious kitchen, there is a space for every occasion. The beautifully landscaped courtyard is perfect for family barbecues and outdoor gatherings. This home truly has it all - from the feeling of opulence as you walk through the door to the perfect blend of city living and country peace. Don't miss your chance to own this gem of a property. (id:51532)
Tags
| Property Summary |
|---|
| Building |
|---|
| Level | Rooms | Dimensions |
|---|---|---|
| Second level | Den | 10.2*11.7 |
| Bedroom | 10.7*12.3 | |
| Bedroom | 14.4*13.9 | |
| Bath (# pieces 1-6) | 4pc | |
| Primary Bedroom | 14*15.9 | |
| Storage | 5.3*6.1 | |
| Third level | Living room | 18.11*11.11 |
| Dining room | 9.11*10.4 | |
| Kitchen | 13.2*10 | |
| Bedroom | 12.11*12.3 | |
| Bath (# pieces 1-6) | 4pc | |
| Basement | Media | 12.1*14.7 |
| Storage | 6.7*7.6 | |
| Storage | 19.10*12.6 | |
| Games room | 14.7*15.4 | |
| Laundry / Bath | 1404*10.6 | |
| Main level | Living room | 15*31.4 |
| Dining room | 13.1*14.2 | |
| Eat in kitchen | 13.1*14.2 | |
| Bath (# pieces 1-6) | 2pc | |
| Family room | 11.10*14.9 | |
| Foyer | 10.7*14.10 |
| Features | |||||
|---|---|---|---|---|---|
| Treed | Sloping | Gazebo | |||
| Dishwasher | |||||













































































