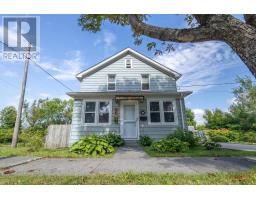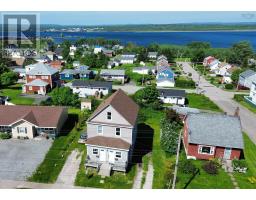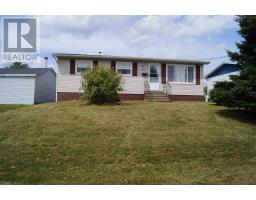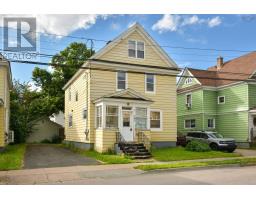841 Victoria Road, Sydney, Nova Scotia, CA
Address: 841 Victoria Road, Sydney, Nova Scotia
Summary Report Property
- MKT ID202420270
- Building TypeHouse
- Property TypeSingle Family
- StatusBuy
- Added13 weeks ago
- Bedrooms5
- Bathrooms2
- Area3070 sq. ft.
- DirectionNo Data
- Added On21 Aug 2024
Property Overview
Welcome to this charming and well-built 2.5-storey multi-unit home. This property exudes character and has been meticulously cared for over the years. Whether you're an investor seeking a profitable rental property or a homeowner looking to generate additional income, this property offers both comfort and convenience in a central location. The property was as two units, each designed with attention to detail and functionality. High ceilings, original woodwork, and large windows allow for plenty of natural light, enhancing the warm and inviting atmosphere. Each unit is thoughtfully laid out to maximize space and privacy, with a blend of modern updates and preserved original features that add to the home's unique charm. This is a must-see property. The building is solid, spacious and surrounded by amenities. This property is zoned for mixed-use so it also has the potential to be used as commercial space. Ask your Realtor or lawyer to confirm if this property suits your commercial needs. One unit is already vacant and the other will be vacate at possession. (id:51532)
Tags
| Property Summary |
|---|
| Building |
|---|
| Level | Rooms | Dimensions |
|---|---|---|
| Second level | Living room | 12.9 x 13.6 |
| Dining room | 12.9 x 13.2 | |
| Kitchen | 13x6 | |
| Bath (# pieces 1-6) | 7.10 x 5.9 | |
| Bedroom | 9.2x10.8 | |
| Third level | Laundry room | 11.9 x 8.8 |
| Bedroom | 15 x 11.6 | |
| Bedroom | 12.8x8 | |
| Bedroom | 15x10 | |
| Main level | Mud room | 4.9x13.9 |
| Dining room | 14.7x13 | |
| Living room | 14x12.7 | |
| Kitchen | 16.6x11 | |
| Bedroom | 12.5x12 | |
| Bath (# pieces 1-6) | 7x5.5 |
| Features | |||||
|---|---|---|---|---|---|
| Sump Pump | Range - Electric | Dryer | |||
| Washer | Refrigerator | Walk out | |||























































