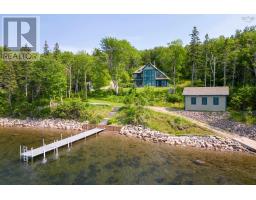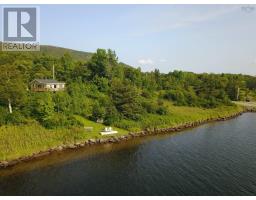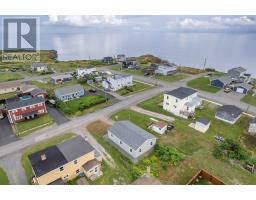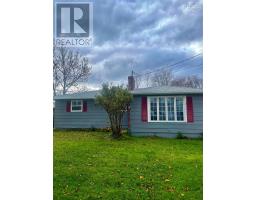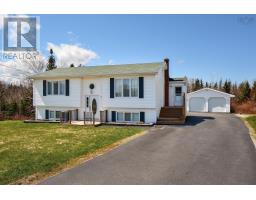22 MacQuarrie Drive, Port Hawkesbury, Nova Scotia, CA
Address: 22 MacQuarrie Drive, Port Hawkesbury, Nova Scotia
Summary Report Property
- MKT ID202416550
- Building TypeHouse
- Property TypeSingle Family
- StatusBuy
- Added18 weeks ago
- Bedrooms3
- Bathrooms2
- Area1872 sq. ft.
- DirectionNo Data
- Added On12 Jul 2024
Property Overview
Welcome to 22 MacQuarrie Drive. This 3 bed, 2 bath home has been well maintained, upgraded and is ready for a new owner to move-right-in. This SPACIOUS home is flooded with NATURAL LIGHT and enjoys a generous amount of square footage for ONE LEVEL LIVING. New hardwood floors have been recently installed and much of the home freshly painted. Kitchen enjoys an abundance of counter top and cabinets which will leave you with ample room for your kitchen wares and pantry items. A wide hallway takes you past the 4 pc bath with laundry, two nicely sized bedrooms + the Primary Bedroom with walk-in closet and ensuite bath with soaker tub. The lower level of this home provides a new owner with possibilities. The unfinished basement is dry, partially drywalled and has some plumbing run. Perfect for the development of additional living space or continue as storage. The main living area has been modified to accomodate wheelchair accessibility with wide doorways, some low countertops and stove plus large ensuite bathroom. Outside, the landscaped gardens are blooming and show evidence of a garden lover. The backyard has new raised garden beds alongside the wired storage shed. A welcoming neighbourhood and conveniently located home. Walking distance to the public trails, pool/rec centre and many of the Port Hawksbury amenities. This is a well maintained house that you will be happy to call your home. Make an appointment today and see this one for yourself. (id:51532)
Tags
| Property Summary |
|---|
| Building |
|---|
| Level | Rooms | Dimensions |
|---|---|---|
| Main level | Kitchen | 22x10.4x11x13 |
| Living room | 18.3x14 | |
| Primary Bedroom | 22.8x12.9 | |
| Ensuite (# pieces 2-6) | 11.4x7.2 | |
| Bedroom | 12x10.7 | |
| Bedroom | 10.6X10.8 | |
| Bath (# pieces 1-6) | 10.8x10.2+laundry | |
| Dining room | 12x11 |
| Features | |||||
|---|---|---|---|---|---|
| Wheelchair access | Parking Space(s) | Cooktop | |||
| Stove | Dryer | Washer | |||
| Refrigerator | Central Vacuum | ||||
















































