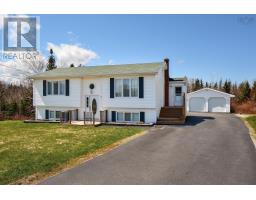223 Hiram Street, Port Hawkesbury, Nova Scotia, CA
Address: 223 Hiram Street, Port Hawkesbury, Nova Scotia
Summary Report Property
- MKT ID202323263
- Building TypeHouse
- Property TypeSingle Family
- StatusBuy
- Added22 weeks ago
- Bedrooms4
- Bathrooms1
- Area1096 sq. ft.
- DirectionNo Data
- Added On19 Jun 2024
Property Overview
Welcome to 223 Hiram Street- A charming 4 bedroom, 1 bathroom home with lots of character! Centrally located in the Town of Port Hawkesbury, this home is within walking distance to the Strait Area Education-Recreation Centre (High School), the Civic Centre and Reeves Street which has all essential amenities. This well-maintained home offers stunning hardwood floors throughout the living room, kitchen, dining room and bedrooms. The brick fireplace in the centre of the living room offers a warm and cozy atmosphere. All 4 bedrooms and the bathroom are conveniently located on the main floor which is perfect for both families with young children and seniors. The basement level is partially finished, with unlimited potential for the new buyers to develop as they wish! The basement features the oil tank (2017, double bottom), hot water tank, furnace, and laundry room with a laundry sink and toilet. On to the lot- This home is situated on approximately 10350.0 square feet. The spacious back yard is fully fenced in offering safety and convenience for both children and pets! The front yard features an evergreen hedge adding additional privacy and curb appeal. Don?t miss your chance to call this lovely listing HOME! Contact your Realtor and view today. (id:51532)
Tags
| Property Summary |
|---|
| Building |
|---|
| Level | Rooms | Dimensions |
|---|---|---|
| Main level | Bath (# pieces 1-6) | 10. 3 x 7. 10 |
| Kitchen | 20x15 | |
| Living room | 9.2x6 | |
| Bedroom | 12.10x9. 2 | |
| Bedroom | 9. 4x10 | |
| Bedroom | 10. 3 x 13 | |
| Bedroom | 10. 3x7. 11 |
| Features | |||||
|---|---|---|---|---|---|
| Dishwasher | Dryer | Washer | |||
| Microwave | Refrigerator | ||||





































