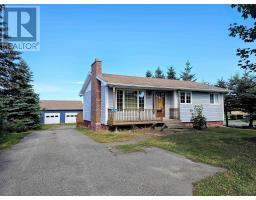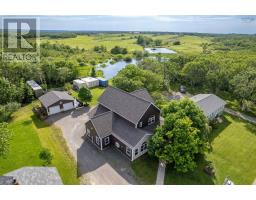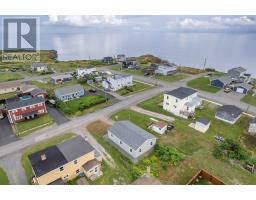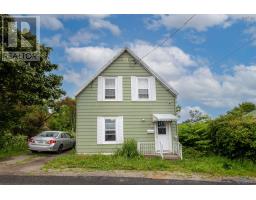22 Avalon Crescent, Glace Bay, Nova Scotia, CA
Address: 22 Avalon Crescent, Glace Bay, Nova Scotia
Summary Report Property
- MKT ID202420654
- Building TypeHouse
- Property TypeSingle Family
- StatusBuy
- Added12 weeks ago
- Bedrooms2
- Bathrooms2
- Area996 sq. ft.
- DirectionNo Data
- Added On26 Aug 2024
Property Overview
Located on a cul-de-sac that has a nice mix of families and retired residents; as well as being minutes away from all amenities, schools and the local hospital. Offering 2 bedrooms on the main floor; a dining room that could be returned to the 3rd bedroom; an eat-in kitchen; large living area and 4 piece bathroom. The lower level is largely undeveloped but high and dry so the possibilities are endless and it can be developed to suit your needs. Outside there is a private and spacious back yard with room for a garden, garage or whatever you might desire. The roofing shingles were replaced in 2022. The home has a 100amp breaker panel and is heated by an oil forced air furnace. There is also a wood/coal stove attached to the heating but it could be removed. The owner used to burn coal, so a fresh coat of paint and some upgrades will make a noticeable difference; all without breaking the bank! Call today to set up your private showing, this solid bungalow might turn out to be your new address. (id:51532)
Tags
| Property Summary |
|---|
| Building |
|---|
| Level | Rooms | Dimensions |
|---|---|---|
| Basement | Recreational, Games room | 13.2 x 26 jog |
| Storage | 10.9 x 12 | |
| Laundry room | 8 x 11 | |
| Utility room | 18 x 11 | |
| Den | 7.10 x 11 | |
| Main level | Living room | 22 x 13.4 |
| Eat in kitchen | 12.8 x 11.6 | |
| Dining nook | 11.6 x 8.6 | |
| Bedroom | 8.8 x 10.4 | |
| Primary Bedroom | 10.2 x 13.4 | |
| Bath (# pieces 1-6) | 8 x 4.3 |
| Features | |||||
|---|---|---|---|---|---|
| Level | Gravel | Washer/Dryer Combo | |||
| Refrigerator | |||||

























































