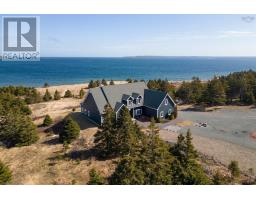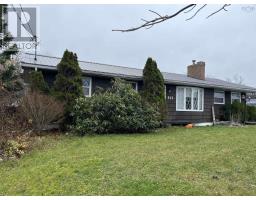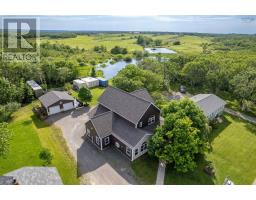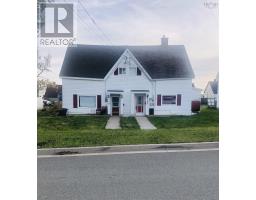37 Hillside Avenue, Glace Bay, Nova Scotia, CA
Address: 37 Hillside Avenue, Glace Bay, Nova Scotia
Summary Report Property
- MKT ID202500263
- Building TypeHouse
- Property TypeSingle Family
- StatusBuy
- Added1 days ago
- Bedrooms4
- Bathrooms2
- Area2295 sq. ft.
- DirectionNo Data
- Added On06 Jan 2025
Property Overview
Welcome Home! This well-maintained bungalow offers a functional and versatile layout, well-suited to a variety of needs. The main level features a spacious and bright living room with a wood burning fireplace, dining room, and kitchen, along with a large primary bedroom that can be easily converted back into two additional bedrooms, offering flexibility for families. The laundry is conveniently located within the main bathroom for added practicality. The lower level, currently occupied by tenants, includes an eat-in kitchen, two bedrooms, and a former living room that has been converted into an additional bedroom. This space also includes its own laundry facilities, providing a great opportunity for rental income or multi-generational living. Completing the property is a detached garage, adding practical storage or workspace options. This home combines comfort, functionality and excellent upkeep. (id:51532)
Tags
| Property Summary |
|---|
| Building |
|---|
| Level | Rooms | Dimensions |
|---|---|---|
| Lower level | Kitchen | 10.3x10.1 |
| Living room | 7.1x18.4+jog | |
| Bedroom | 9.9x12.6 | |
| Bedroom | 7.9x10.3 | |
| Laundry room | 5.5x9.5 | |
| Bath (# pieces 1-6) | 5.6x8.6 | |
| Main level | Living room | 12.3x19.3 |
| Dining room | 8.2x11 | |
| Kitchen | 9.1x10.8 | |
| Primary Bedroom | 12.8x19.3 | |
| Bedroom | 8.8x10.8 | |
| Bath (# pieces 1-6) | 6.7x10.8 |
| Features | |||||
|---|---|---|---|---|---|
| Garage | Detached Garage | Gas stove(s) | |||
| Dishwasher | Dryer | Washer | |||
| Refrigerator | |||||


























































