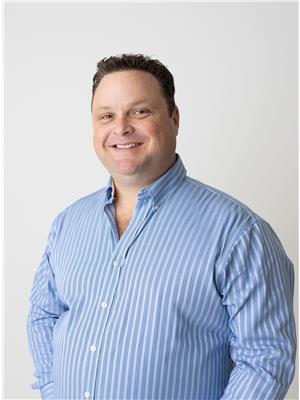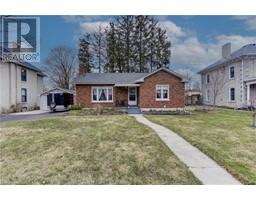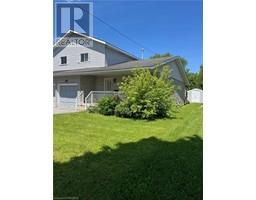493542 BAPTIST CHURCH Road West Grey, Glenelg, Ontario, CA
Address: 493542 BAPTIST CHURCH Road, Glenelg, Ontario
Summary Report Property
- MKT ID40464490
- Building TypeHouse
- Property TypeSingle Family
- StatusBuy
- Added1 weeks ago
- Bedrooms3
- Bathrooms3
- Area1843 sq. ft.
- DirectionNo Data
- Added On18 Jun 2024
Property Overview
This is a unique one! It is one property, with two homes and three fire numbers nicely located between Durham and Priceville on a paved road. This is an ideal set-up for those wishing to live close to relatives; or to have an income producing rental or a guest house. Bell's Creek flows through the property with the two homes being on the South side; and the North side has an outbuilding currently housing horses and paddocks. There may be a possibility for the property be severed via natural severance with the creek; but Buyer would have to do their due diligence regarding that possibility. Both the North and South sides of the river have water (dug wells) and hydro. Main home is a 2-storey with ample room consisting of 3 full bathrooms with one on each level and 3-4 bedrooms depending on your setup. Guest house is a bungalow being approximately 800 square feet with 2 bedrooms, a living room, kitchen and an unfinished walk-out basement. Take a look at what is being offered. (id:51532)
Tags
| Property Summary |
|---|
| Building |
|---|
| Land |
|---|
| Level | Rooms | Dimensions |
|---|---|---|
| Second level | Sunroom | 13'2'' x 7'8'' |
| Bedroom | 12'7'' x 14'0'' | |
| Bedroom | 10'11'' x 11'6'' | |
| 4pc Bathroom | Measurements not available | |
| Loft | 13'6'' x 14'11'' | |
| Lower level | 3pc Bathroom | 6'0'' x 6'10'' |
| Utility room | 15'2'' x 11'1'' | |
| Kitchen | 14'0'' x 10'3'' | |
| Recreation room | 26'10'' x 14'11'' | |
| Main level | 3pc Bathroom | Measurements not available |
| Primary Bedroom | 13'2'' x 9'9'' | |
| Dining room | 13'4'' x 14'11'' | |
| Kitchen | 13'6'' x 11'11'' | |
| Living room | 18'3'' x 14'11'' |
| Features | |||||
|---|---|---|---|---|---|
| Country residential | Dishwasher | Hood Fan | |||
| Central air conditioning | |||||
























































