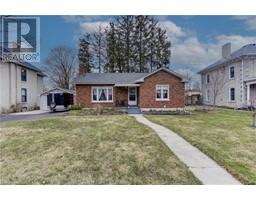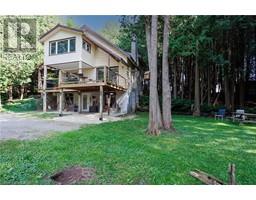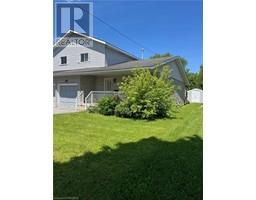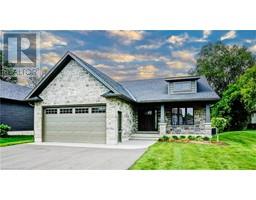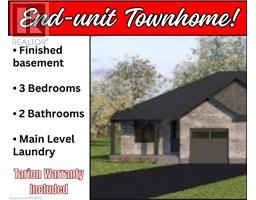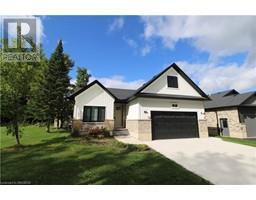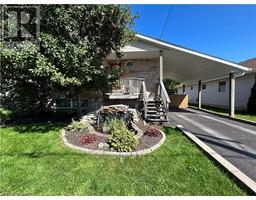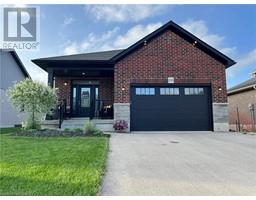121 BRUCE Street S West Grey, Durham, Ontario, CA
Address: 121 BRUCE Street S, Durham, Ontario
Summary Report Property
- MKT ID40598490
- Building TypeHouse
- Property TypeSingle Family
- StatusBuy
- Added1 weeks ago
- Bedrooms3
- Bathrooms3
- Area2076 sq. ft.
- DirectionNo Data
- Added On18 Jun 2024
Property Overview
Welcome to this timeless classic red brick home, offering a perfect blend of historic charm and modern conveniences. Nestled in a serene neighborhood, this beautifully updated property is ready to become your dream home. The property boasts mature trees, including a magnificent large oak tree in the front yard, providing ample shade and a picturesque view. With three comfortable bedrooms, this home offers plenty of space for your family to grow and thrive. Situated close to a vibrant community center, you'll have access to a variety of activities and events and you can enjoy the nearby dog park, ball diamonds and soccer pitches, perfect for sports enthusiasts and active families. Sellers have in their short time of ownership have paved the driveway, modernized the main kitchen and had a local landscaper install a spacious rear patio perfect for outdoor entertaining. The attached garage is convenient and has direct access to the home and there is a door beside to access the finished basement which is a versatile space that could serve as an in-law suite. This property shows A+. (id:51532)
Tags
| Property Summary |
|---|
| Building |
|---|
| Land |
|---|
| Level | Rooms | Dimensions |
|---|---|---|
| Second level | Bedroom | 9'10'' x 9'8'' |
| Bedroom | 9'10'' x 12'5'' | |
| Primary Bedroom | 21'1'' x 10'0'' | |
| 4pc Bathroom | Measurements not available | |
| Basement | Storage | 5'10'' x 9'2'' |
| Kitchen | 11'5'' x 9'7'' | |
| 3pc Bathroom | Measurements not available | |
| Family room | 22'10'' x 11'3'' | |
| Main level | 2pc Bathroom | Measurements not available |
| Laundry room | 10'0'' x 5'1'' | |
| Bonus Room | 19'3'' x 13'5'' | |
| Dining room | 13'0'' x 11'9'' | |
| Kitchen | 11'10'' x 12'7'' | |
| Living room | 26'4'' x 11'9'' | |
| Foyer | 11'11'' x 9'9'' |
| Features | |||||
|---|---|---|---|---|---|
| Automatic Garage Door Opener | Attached Garage | Central Vacuum | |||
| Dishwasher | Dryer | Washer | |||
| Gas stove(s) | Hood Fan | Window Coverings | |||
| Garage door opener | Central air conditioning | ||||




















































