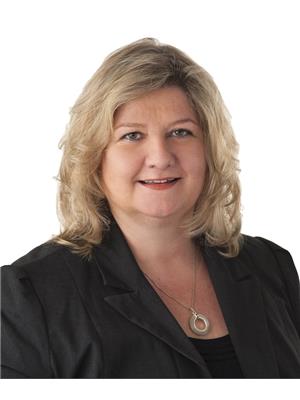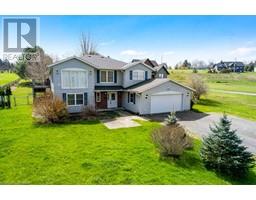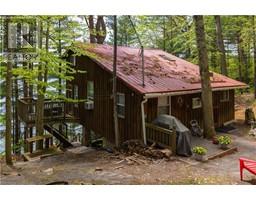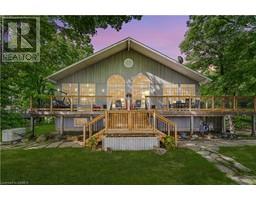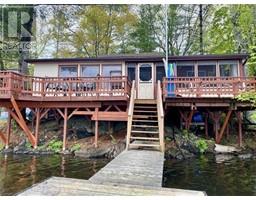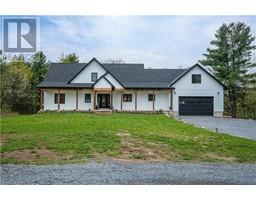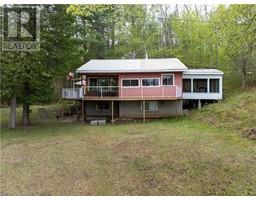16 LOWER LAKE Lane 47 - Frontenac South, Godfrey, Ontario, CA
Address: 16 LOWER LAKE Lane, Godfrey, Ontario
Summary Report Property
- MKT ID40579532
- Building TypeHouse
- Property TypeSingle Family
- StatusBuy
- Added2 weeks ago
- Bedrooms4
- Bathrooms2
- Area2167 sq. ft.
- DirectionNo Data
- Added On18 Jun 2024
Property Overview
All brick bungalow with treed half acre has 109' waterfront on Burridge Lake. Upgraded with contemporary features, the open-concept 3+1 bed, 2 full bath home offers laminate floors and custom 2021 window blinds. Livingroom vaulted ceiling, woodstove and fabulous bird's eye views of lake. Patio doors extend your living space outside to upper deck. Modern white kitchen has granite island, dinette and lake views. Primary bedroom large closet. Two more bedrooms and 4-pc bathroom with linen closet and new subway tiled tub-shower. Lower level finished in 2020 with oversized windows and has door to deck. Lower level family room, rec room, bedroom, new 2024 bathroom with shower and marble vanity. Combined laundry-utility room. New metal roof 2023 has lifetime guarantee. Two garden sheds. Two docks provide sunset views and approx 4'-5' deep at end. Sandy shoreline. Hi-speed. Cell service. Private road maintenance $100/yr; snowplowing costs shared by neighbours. 20 mins Perth. 45 mins Kingston. (id:51532)
Tags
| Property Summary |
|---|
| Building |
|---|
| Land |
|---|
| Level | Rooms | Dimensions |
|---|---|---|
| Lower level | Laundry room | 14'10'' x 11'6'' |
| 3pc Bathroom | 9'6'' x 4'10'' | |
| Bedroom | 11'11'' x 11'6'' | |
| Recreation room | 19'7'' x 14'3'' | |
| Family room | 19'7'' x 12'7'' | |
| Main level | 4pc Bathroom | 10'9'' x 4'10'' |
| Bedroom | 11'1'' x 8'2'' | |
| Bedroom | 14'5'' x 10'2'' | |
| Primary Bedroom | 14'5'' x 11'10'' | |
| Kitchen | 13'8'' x 13'3'' | |
| Living room | 21'5'' x 13'10'' | |
| Foyer | 3'0'' x 3'0'' |
| Features | |||||
|---|---|---|---|---|---|
| Country residential | Dishwasher | Dryer | |||
| Microwave | Refrigerator | Stove | |||
| Water softener | Washer | Window Coverings | |||
| None | |||||































