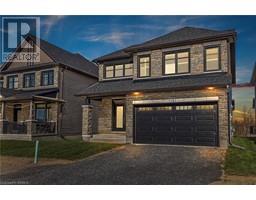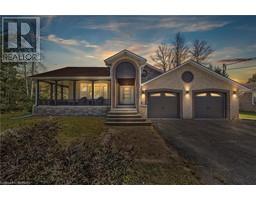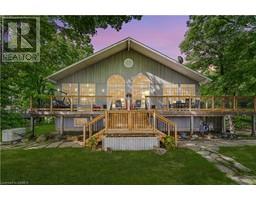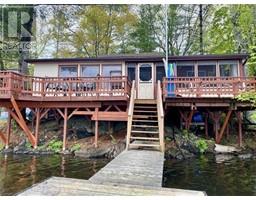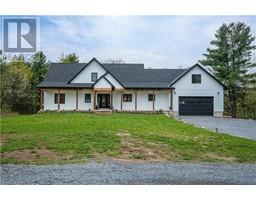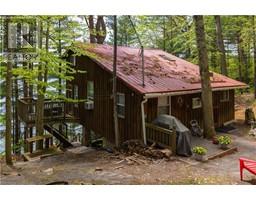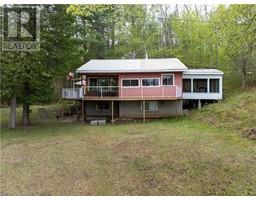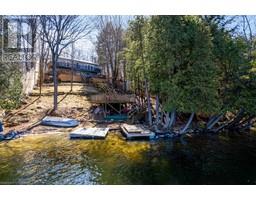60 MACCOLL Lane 47 - Frontenac South, Godfrey, Ontario, CA
Address: 60 MACCOLL Lane, Godfrey, Ontario
Summary Report Property
- MKT ID40608351
- Building TypeHouse
- Property TypeSingle Family
- StatusBuy
- Added1 weeks ago
- Bedrooms2
- Bathrooms1
- Area680 sq. ft.
- DirectionNo Data
- Added On19 Jun 2024
Property Overview
Experience the ultimate in lakeside living with this fully renovated cottage, boasting 281 ft of clean, private waterfront! Enjoy multi-level decking with glass railings for unobstructed views of Thirty Island Lake. There is also a stunning fire pit area perfect for evenings by the water, playing games and look-out area to enjoy the calming sights of the private bay across the lake. Set on a secluded .93-acre lot with mature trees, this retreat features 13-foot ceilings and massive windows offering breathtaking water views. Modern amenities include a new septic system, fully spray-foamed top-to-bottom, 200 amp underground electrical service, heat pump/AC & a heated pump room for year-round water supply. The elegant kitchen & bathroom are finished with quartz countertops, providing a touch of luxury in every detail. New rolled gravel driveway with space for multiple vehicles. Pamper yourself with the perfect blend of nature & comfort tucked away from the hustle of the City, yet close to all amenities. Your relaxing dream cottage awaits! (id:51532)
Tags
| Property Summary |
|---|
| Building |
|---|
| Land |
|---|
| Level | Rooms | Dimensions |
|---|---|---|
| Main level | 3pc Bathroom | Measurements not available |
| Bedroom | 9'0'' x 10'0'' | |
| Primary Bedroom | 11'0'' x 10'0'' | |
| Family room | 15'0'' x 10'0'' | |
| Dining room | 7'5'' x 9'0'' | |
| Kitchen | 9'0'' x 11'0'' |
| Features | |||||
|---|---|---|---|---|---|
| Cul-de-sac | Crushed stone driveway | Country residential | |||
| Refrigerator | Stove | Microwave Built-in | |||
| Ductless | |||||




















































