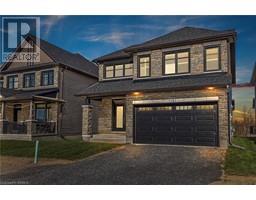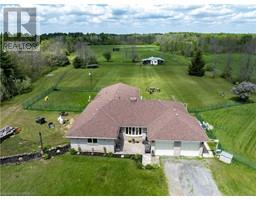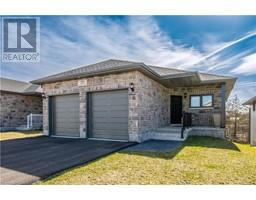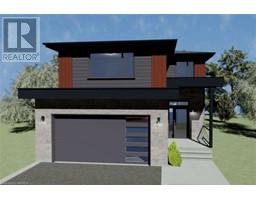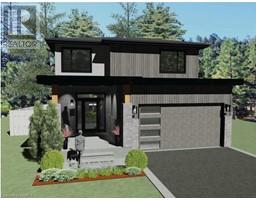2 CREIGHTON Drive 56 - Odessa, Odessa, Ontario, CA
Address: 2 CREIGHTON Drive, Odessa, Ontario
Summary Report Property
- MKT ID40577779
- Building TypeHouse
- Property TypeSingle Family
- StatusBuy
- Added2 weeks ago
- Bedrooms5
- Bathrooms3
- Area3064 sq. ft.
- DirectionNo Data
- Added On18 Jun 2024
Property Overview
This beautifully finished, custom-built multi-level bungalow is waiting for its next family! There are so many unique features throughout this spacious home, you will not be disappointed with what it offers! As soon as you walk through the front door, the incredible flair for design and decor will WOW you! With over 3500 ft.² of finished living space on a number of different levels, you will find a beautiful, very functional kitchen w quartz counter tops, eat-in area & separate dining room, living room, main floor primary & 4-piece ensuite incl soaker tub. The laundry is also located on the main level for your convenience. There are 3 additional bedrooms on the upper level, games room & additional storage space as well! In the lower level you will find one more bedroom and incredible space currently set up as a gym. Attached double car garage with parking for multiple vehicles…you must see this beautiful home to appreciate the expansive floorplan & endless upgrades throughout - pot lights, gas fireplace, hardwood flooring, vaulted ceilings & skylights & wrap-around porch, to name a few! Set on a large, ‘park-like’ corner lot, close to all amenities and easy access to the highway, 2 Creighton Drive is available and move-in ready for you and your family! (id:51532)
Tags
| Property Summary |
|---|
| Building |
|---|
| Land |
|---|
| Level | Rooms | Dimensions |
|---|---|---|
| Second level | Games room | 13'7'' x 19'7'' |
| Other | 12'1'' x 13'2'' | |
| 4pc Bathroom | Measurements not available | |
| Bedroom | 11'1'' x 11'7'' | |
| Bedroom | 11'1'' x 11'7'' | |
| Bedroom | 11'8'' x 11'7'' | |
| Basement | Storage | 23'2'' x 8'9'' |
| Storage | 21'3'' x 4'6'' | |
| Bedroom | 9'8'' x 9'11'' | |
| Gym | 23'11'' x 22'6'' | |
| Main level | 3pc Bathroom | Measurements not available |
| 4pc Bathroom | Measurements not available | |
| Primary Bedroom | 11'10'' x 14'6'' | |
| Laundry room | 12'5'' x 11'0'' | |
| Family room | 36'1'' x 13'2'' | |
| Eat in kitchen | 22'0'' x 19'0'' | |
| Dining room | 13'11'' x 11'0'' | |
| Living room | 15'6'' x 15'2'' |
| Features | |||||
|---|---|---|---|---|---|
| Corner Site | Paved driveway | Country residential | |||
| Automatic Garage Door Opener | Attached Garage | Dishwasher | |||
| Dryer | Refrigerator | Stove | |||
| Washer | Microwave Built-in | Window Coverings | |||
| Garage door opener | Hot Tub | Central air conditioning | |||




















































